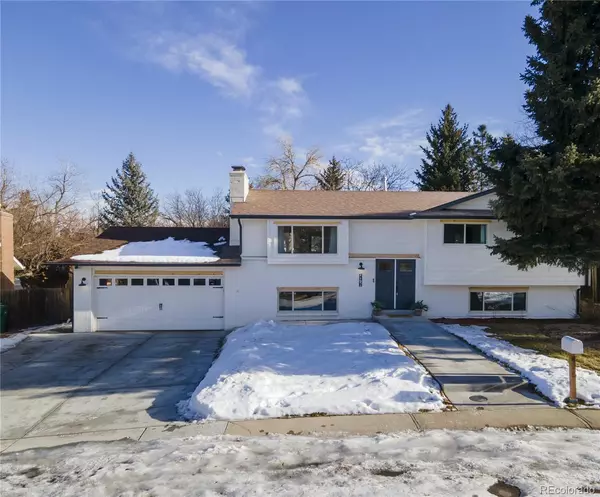For more information regarding the value of a property, please contact us for a free consultation.
Key Details
Sold Price $865,000
Property Type Single Family Home
Sub Type Single Family Residence
Listing Status Sold
Purchase Type For Sale
Square Footage 2,492 sqft
Price per Sqft $347
Subdivision Sixth Avenue West
MLS Listing ID 9452703
Sold Date 02/08/23
Style Contemporary
Bedrooms 5
Full Baths 1
Three Quarter Bath 2
Condo Fees $50
HOA Fees $4/ann
HOA Y/N Yes
Abv Grd Liv Area 2,492
Originating Board recolorado
Year Built 1972
Annual Tax Amount $3,405
Tax Year 2021
Lot Size 10,018 Sqft
Acres 0.23
Property Description
A picture-perfect home that will wow your buyer the moment you step inside! This 5-bedroom, 3-bathroom home sits on a huge lot in a quiet cul-de-sac, nestled in the highly sought after neighborhood of Sixth Avenue West. The designer home features a custom kitchen with large quartz island, updates galore and bay window overlooking the massive back yard. The entire upper levels deliver an open concept, integrating the kitchen and family room with plenty of space, modern farmhouse vibes and huge windows for natural light. The living room boosts a fantastic electric fireplace and custom lighting throughout. The upper level includes three bedrooms with a large primary bedroom and en suite, all with modern finishes and oozing with style. The lower level offers tons of space for entertaining or play with a second large family room with cozy fireplace and two oversized bedrooms and an updated bathroom! Newer roof, siding, gutters, interior/exterior paint, water heater, vinyl windows & new deck. The wonderful backyard oasis offers a beautiful patio ready for that hot tub! This beautiful home has everything you need and more. Convenient access to the mountains and the city and is just minutes from downtown Golden. The beautifully established neighborhood lies at the foot of Green Mountain with close proximity to hiking, restaurants, shopping, light rail and just under a 1-hour drive to ski resorts.. Award winning Jefferson County schools, Kyffin, Bell and Golden High School.
Location
State CO
County Jefferson
Zoning P-D
Interior
Heating Forced Air
Cooling Central Air
Flooring Carpet, Laminate, Tile
Fireplaces Number 2
Fireplaces Type Basement, Living Room
Fireplace Y
Appliance Dishwasher, Disposal, Dryer, Humidifier, Microwave, Oven, Range, Range Hood, Refrigerator, Self Cleaning Oven, Washer
Exterior
Exterior Feature Garden, Playground, Private Yard
Parking Features Concrete
Garage Spaces 2.0
Fence Partial
Utilities Available Cable Available, Electricity Available, Natural Gas Available, Phone Available
Roof Type Composition
Total Parking Spaces 2
Garage Yes
Building
Lot Description Cul-De-Sac, Irrigated, Landscaped, Level, Many Trees, Master Planned, Near Public Transit
Foundation Concrete Perimeter
Sewer Public Sewer
Water Public
Level or Stories Split Entry (Bi-Level)
Structure Type Brick, Frame
Schools
Elementary Schools Kyffin
Middle Schools Bell
High Schools Golden
School District Jefferson County R-1
Others
Senior Community No
Ownership Individual
Acceptable Financing 1031 Exchange, Cash, Conventional, Jumbo, Other, VA Loan
Listing Terms 1031 Exchange, Cash, Conventional, Jumbo, Other, VA Loan
Special Listing Condition None
Pets Allowed Cats OK, Dogs OK
Read Less Info
Want to know what your home might be worth? Contact us for a FREE valuation!

Our team is ready to help you sell your home for the highest possible price ASAP

© 2024 METROLIST, INC., DBA RECOLORADO® – All Rights Reserved
6455 S. Yosemite St., Suite 500 Greenwood Village, CO 80111 USA
Bought with Compass - Denver
GET MORE INFORMATION





