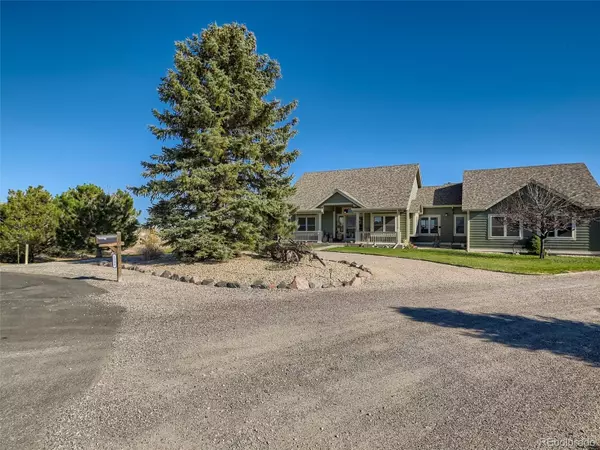For more information regarding the value of a property, please contact us for a free consultation.
Key Details
Sold Price $780,000
Property Type Single Family Home
Sub Type Single Family Residence
Listing Status Sold
Purchase Type For Sale
Square Footage 2,404 sqft
Price per Sqft $324
Subdivision Wolf Creek Estates
MLS Listing ID 3269682
Sold Date 02/03/23
Style Traditional
Bedrooms 5
Full Baths 2
Half Baths 1
Three Quarter Bath 1
Condo Fees $220
HOA Fees $18/ann
HOA Y/N Yes
Abv Grd Liv Area 1,923
Originating Board recolorado
Year Built 1997
Annual Tax Amount $3,596
Tax Year 2021
Lot Size 2.530 Acres
Acres 2.53
Property Description
Come Take A Look At This Custom Built Ranch Home With Walk Out Basement. The Home Is Situated Perfectly On This Wonderful 2.5 Acre Lot That Also Includes A Huge Approx. 50x60 Workshop With RV Door!! Bring Your RV, Boat And All Your Toys. Large Front Covered Patio To Enjoy Your Colorado Sunset* Then You Will Be Welcomed Upon Entering The Front Door* This Home Has A Very Open Floor Plan*Vaulted Ceilings*5 Bedrooms*4 Bathrooms*Walk In Closets*Move Right In, Nothing To Be Done*Enjoy Your Large Master Suite That Has It's Own Doorway To The Back Deck Where Your Sunrises Will Be Spectacular*Enjoy Your Evenings Next To The Cozy Fireplace In The Living Room*Floor Plan Will Be Great For Entertaining Family and Guests*Main Floor Office or Dining Area*Great Kitchen Space With Large Kitchen Island And Additional Eat In Kitchen Space*Large Kitchen Pantry*Nice Sized Bedrooms*Once You Enter Downstairs, You Will See Tons of Ideas. 9Ft. Ceilings*Full Basement Includes A Huge Bonus Room, It Can Be A Extra Bedroom, Man Cave or Craft Room or Storage Room Whatever You Choose It To Be. The 2 Bedrooms and Bathroom Are Perfectly Placed In The Basement, You Also Will Have Tons Of Unfnished Storage Space. On The Exterior Of This Home, You Will Find Superior Professionally Landscaped Yard*Covered Front Patio*Large Deck For Your Family BBQ's, Then You Can Step Down To The Lower Level Of The Lower Patio Right Off The Walkout Basement*Shop Is Located Closer To The Home, So No More Long Walks Back And Forth From Shop To The Home*Wait Til You See The Shop, Besides The Shop, You Have A 3-Car Attached Garage*You Must See What This Home Has To Offer*Newer Roof and Windows*Paved Roads*Easy Access To I-70*Cul-De-Sac*Good Schools*Close To Town, But With 2.5 Acres You Will Enjoy All The Amenities But Live In The Country*Home Has Been Well Maintained*What More Could You Ask For In A Property? Come See It! Bring Your Horses and Your Offer!
Location
State CO
County Adams
Zoning A-1
Rooms
Basement Finished
Main Level Bedrooms 3
Interior
Interior Features Ceiling Fan(s), Eat-in Kitchen, Five Piece Bath, High Ceilings, Jack & Jill Bathroom, Kitchen Island, Open Floorplan, Walk-In Closet(s)
Heating Forced Air
Cooling Central Air
Flooring Carpet, Tile, Wood
Fireplaces Number 1
Fireplaces Type Living Room
Fireplace Y
Appliance Dishwasher, Disposal, Microwave, Oven, Range, Refrigerator
Exterior
Parking Features Driveway-Gravel, Oversized, RV Garage
Garage Spaces 3.0
Fence Partial
View City, Plains
Roof Type Composition
Total Parking Spaces 3
Garage Yes
Building
Lot Description Cul-De-Sac, Landscaped, Master Planned, Sprinklers In Front
Sewer Septic Tank
Level or Stories One
Structure Type Frame
Schools
Elementary Schools Strasburg
Middle Schools Hemphill
High Schools Strasburg
School District Strasburg 31-J
Others
Senior Community No
Ownership Individual
Acceptable Financing Cash, Conventional, Jumbo, VA Loan
Listing Terms Cash, Conventional, Jumbo, VA Loan
Special Listing Condition None
Pets Allowed Cats OK, Dogs OK, Yes
Read Less Info
Want to know what your home might be worth? Contact us for a FREE valuation!

Our team is ready to help you sell your home for the highest possible price ASAP

© 2024 METROLIST, INC., DBA RECOLORADO® – All Rights Reserved
6455 S. Yosemite St., Suite 500 Greenwood Village, CO 80111 USA
Bought with JRNY Real Estate.
GET MORE INFORMATION





