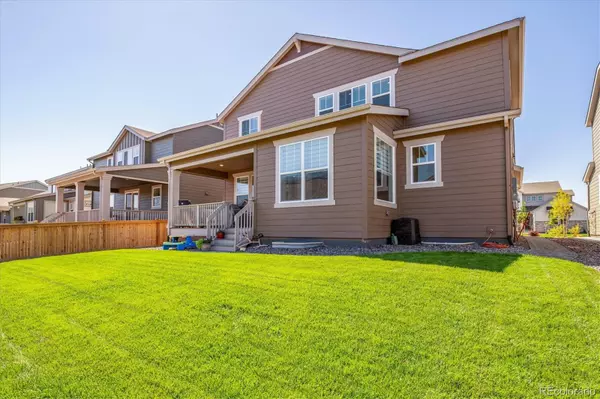For more information regarding the value of a property, please contact us for a free consultation.
Key Details
Sold Price $725,900
Property Type Single Family Home
Sub Type Single Family Residence
Listing Status Sold
Purchase Type For Sale
Square Footage 2,586 sqft
Price per Sqft $280
Subdivision Wildrose
MLS Listing ID 9804566
Sold Date 01/27/23
Style Contemporary
Bedrooms 4
Full Baths 3
Half Baths 1
Condo Fees $92
HOA Fees $92/mo
HOA Y/N Yes
Abv Grd Liv Area 2,586
Originating Board recolorado
Year Built 2021
Annual Tax Amount $7,502
Tax Year 2022
Acres 0.14
Property Description
Another Price Reduction & The Seller is Offering a $10,000 CONCESSION! This home is priced to sell! Don’t miss out on this move-in ready home! Why wait for new construction when this one is ready to go! Landscaping is all done for you! Window coverings all done! Don't miss out on this nearly new Lennar home with gorgeous colors and finishes throughout! The main floor office/den with French doors is perfect as a home office or playroom! The great room is open to the kitchen and a wonderful gathering spot! You will love cooking in the open kitchen with large center island, gray maple cabinetry, granite countertops and stainless steel appliances! Take note of the gas cooktop! Off the kitchen is a tech center with large walk-in pantry! After a long day you will love to retreat to the master suite with walk-in shower, dual sinks and large walk-in closet! Nice sized secondary bedrooms! Two adjoined by Jack-n-Jill bath with private sinks to each bedroom! Guest suite has a full bath! The full unfinished basement is just waiting for the perfect plans to finish it! Sit back and relax out on the covered front porch or covered back deck! Solar Panels! Neighborhood park is around the corner! Minutes away from shops and restaurants! This one is a must see! For a video walkthrough visit: https://listings.mediamaxphotography.com/881-Meadowlark-Dr.
Location
State CO
County Boulder
Rooms
Basement Full, Unfinished
Interior
Interior Features Breakfast Nook, Ceiling Fan(s), Eat-in Kitchen, Five Piece Bath, Granite Counters, Jack & Jill Bathroom, Kitchen Island, Open Floorplan, Pantry, Walk-In Closet(s)
Heating Forced Air
Cooling Air Conditioning-Room
Flooring Carpet, Linoleum, Vinyl
Fireplace N
Appliance Dishwasher, Disposal, Microwave, Range, Refrigerator, Self Cleaning Oven
Exterior
Parking Features Tandem
Garage Spaces 3.0
Fence Partial
Roof Type Composition
Total Parking Spaces 3
Garage Yes
Building
Lot Description Sprinklers In Front, Sprinklers In Rear
Foundation Slab
Sewer Public Sewer
Water Public
Level or Stories Two
Structure Type Frame, Stone
Schools
Elementary Schools Erie
Middle Schools Erie
High Schools Erie
School District St. Vrain Valley Re-1J
Others
Senior Community No
Ownership Individual
Acceptable Financing Cash, Conventional, FHA, VA Loan
Listing Terms Cash, Conventional, FHA, VA Loan
Special Listing Condition None
Read Less Info
Want to know what your home might be worth? Contact us for a FREE valuation!

Our team is ready to help you sell your home for the highest possible price ASAP

© 2024 METROLIST, INC., DBA RECOLORADO® – All Rights Reserved
6455 S. Yosemite St., Suite 500 Greenwood Village, CO 80111 USA
Bought with WK Real Estate Longmont
GET MORE INFORMATION





