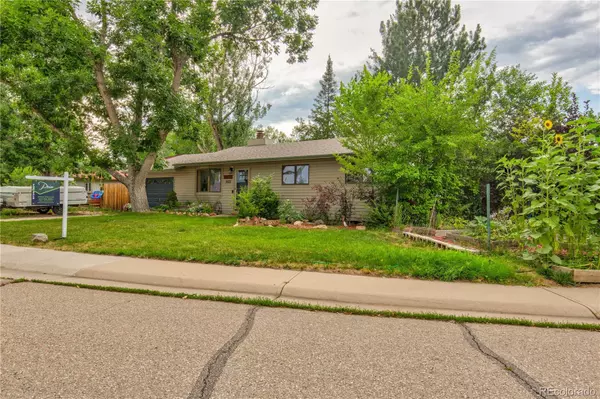For more information regarding the value of a property, please contact us for a free consultation.
Key Details
Sold Price $775,000
Property Type Single Family Home
Sub Type Single Family Residence
Listing Status Sold
Purchase Type For Sale
Square Footage 2,028 sqft
Price per Sqft $382
Subdivision Twin Lakes
MLS Listing ID 8755727
Sold Date 01/27/23
Style Contemporary
Bedrooms 4
Full Baths 3
HOA Y/N No
Abv Grd Liv Area 1,014
Originating Board recolorado
Year Built 1977
Annual Tax Amount $3,193
Tax Year 2021
Acres 0.17
Property Description
Charming 4 bedroom, 3 bathroom ranch in the desirable Twin Lakes neighborhood. This home has been tastefully updated from top to bottom with a mix of trendy and classic design. On the main floor, you'll find a family room with a bay window, wood-burning fireplace and wider plank hardwood floors that flow into the tastefully updated kitchen with quartz countertops, stainless steel appliances and custom cabinetry. Tucked behind the kitchen is a comfortable dining room with access to the back patio. Down the hall, you'll find a full sized bathroom and guest bedroom. The primary suite boasts an enormous master bathroom with a freestanding soaker tub, spacious walk in shower and double sinks. In the basement, there is a theater room with a wet bar set up with a beverage center and plenty of storage. Two additional bedrooms and one full sized bathroom are perfect for guests and family alike. Don't miss the cute reading nook under the stairs! Well maintained landscaping in the backyard, dog run / chicken coop and a large raised vegetable garden make you want to soak in the peaceful surroundings of this lot. This Gunbarrel location is a short walk to parks, quick drive to the Diagonal Highway and an easy trip to all of the latest restaurants and breweries in the area. Do not miss the chance to call lovingly maintained home yours!
Location
State CO
County Boulder
Zoning SR
Rooms
Basement Finished, Full, Interior Entry
Main Level Bedrooms 2
Interior
Interior Features Ceiling Fan(s), Five Piece Bath, High Speed Internet, Kitchen Island, Primary Suite, Quartz Counters, Smoke Free, Wet Bar
Heating Forced Air
Cooling Central Air
Flooring Carpet, Tile, Wood
Fireplaces Number 1
Fireplaces Type Family Room, Wood Burning
Fireplace Y
Appliance Bar Fridge, Dishwasher, Disposal, Dryer, Gas Water Heater, Microwave, Oven, Range, Range Hood, Refrigerator, Washer
Laundry In Unit
Exterior
Exterior Feature Dog Run, Garden, Lighting, Rain Gutters
Parking Features Concrete, Exterior Access Door
Garage Spaces 1.0
Fence Partial
Utilities Available Cable Available, Electricity Connected, Internet Access (Wired), Natural Gas Connected, Phone Available
Roof Type Composition
Total Parking Spaces 1
Garage Yes
Building
Lot Description Landscaped, Level, Many Trees, Near Public Transit
Foundation Slab
Sewer Public Sewer
Water Public
Level or Stories One
Structure Type Frame, Vinyl Siding
Schools
Elementary Schools Heatherwood
Middle Schools Platt
High Schools Boulder
School District Boulder Valley Re 2
Others
Senior Community No
Ownership Individual
Acceptable Financing Cash, Conventional, FHA, Jumbo, VA Loan
Listing Terms Cash, Conventional, FHA, Jumbo, VA Loan
Special Listing Condition None
Read Less Info
Want to know what your home might be worth? Contact us for a FREE valuation!

Our team is ready to help you sell your home for the highest possible price ASAP

© 2025 METROLIST, INC., DBA RECOLORADO® – All Rights Reserved
6455 S. Yosemite St., Suite 500 Greenwood Village, CO 80111 USA
Bought with Estate Professionals




