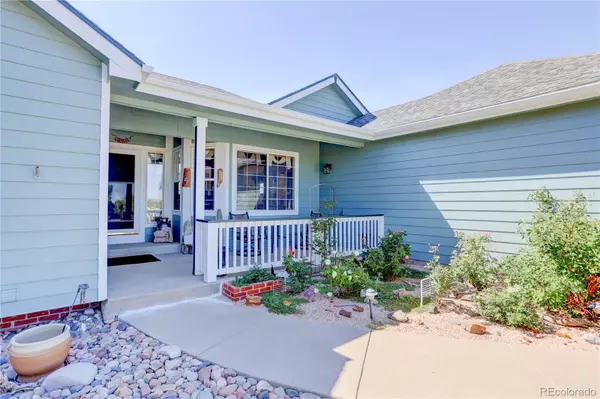For more information regarding the value of a property, please contact us for a free consultation.
Key Details
Sold Price $780,000
Property Type Single Family Home
Sub Type Single Family Residence
Listing Status Sold
Purchase Type For Sale
Square Footage 3,571 sqft
Price per Sqft $218
Subdivision Deer Creek Farm
MLS Listing ID 2860979
Sold Date 01/17/23
Style Traditional
Bedrooms 3
Full Baths 2
Half Baths 1
Condo Fees $50
HOA Fees $4/ann
HOA Y/N Yes
Abv Grd Liv Area 1,826
Originating Board recolorado
Year Built 1998
Annual Tax Amount $3,501
Tax Year 2021
Lot Size 1 Sqft
Acres 1.65
Property Description
This 3-bed, 2 1/2 bath ranch-style home located in the quiet Deer Creek Farm neighborhood sits on a secluded 1.65-acre lot with a variety of irrigated trees. The home boasts a formal dining room, a den perfect for entertaining, two home offices, a workshop, and a walkout basement. As you enter the home, you are greeted with an abundance of natural light streaming from the wall of windows in the living room. The kitchen features pristine white cabinets, plenty of countertop space, an eat-in breakfast nook, GE Profile stainless-steel smart oven/microwave, and pantry. The kitchen and nook flow into the living room/den with vaulted ceiling where you can entertain guest or cozy up and relax. This room features a gas fireplace, remote blinds for the upper windows, and is wired for a sound system. After a long day, escape to the main level owner’s suite with walk-in closet, vaulted ceiling, and built-in wall speakers. Enjoy the ensuite, 5-piece bathroom with double vanity, tiled shower, garden tub, & tile floor. The partially finished walkout basement consists of one bedroom, a half bath, and a recreation room with plenty of natural light. Opposite the rec room, there is a workshop area for all your wood-working projects, an arts-and-crafts office, and storage space. Imagine yourself listening to the trickle of the Koi fish pond and taking in sweeping views of the mountains from the partially covered deck in the back yard. The rest of the yard is beautifully landscaped and includes xeriscape areas. The lot features ample parking with an attached 3-car garage and detached 2-car garage. It also features a gravel RV pad with 50 amp electricity, dump station, and water hookup. There are many options for outdoor adventure, shopping, dining, and entertainment in nearby Parker and Castle Rock. HOA fees are minimal.
Location
State CO
County Elbert
Zoning PUD
Rooms
Basement Daylight, Exterior Entry, Partial, Sump Pump, Walk-Out Access
Main Level Bedrooms 2
Interior
Interior Features Ceiling Fan(s), Eat-in Kitchen, Five Piece Bath, High Ceilings, High Speed Internet, Laminate Counters, Open Floorplan, Pantry, Primary Suite, Smoke Free, Vaulted Ceiling(s), Walk-In Closet(s)
Heating Forced Air, Propane
Cooling Central Air
Flooring Carpet, Linoleum, Tile, Wood
Fireplaces Number 1
Fireplaces Type Gas Log
Equipment Air Purifier, Satellite Dish
Fireplace Y
Appliance Dishwasher, Disposal, Dryer, Humidifier, Microwave, Range, Refrigerator, Self Cleaning Oven, Smart Appliances, Sump Pump, Washer
Laundry Laundry Closet
Exterior
Exterior Feature Private Yard, Rain Gutters
Parking Features Asphalt, Concrete, Dry Walled, Exterior Access Door, Finished, Floor Coating, Insulated Garage, Storage
Garage Spaces 5.0
Fence None
Utilities Available Electricity Connected, Internet Access (Wired), Phone Connected, Propane
Waterfront Description Pond
View Meadow, Mountain(s)
Roof Type Composition
Total Parking Spaces 6
Garage Yes
Building
Lot Description Landscaped, Level, Many Trees, Sprinklers In Front, Sprinklers In Rear
Foundation Slab
Sewer Septic Tank
Water Well
Level or Stories One
Structure Type Brick, Frame, Wood Siding
Schools
Elementary Schools Singing Hills
Middle Schools Elizabeth
High Schools Elizabeth
School District Elizabeth C-1
Others
Senior Community No
Ownership Individual
Acceptable Financing Cash, Conventional, FHA, VA Loan
Listing Terms Cash, Conventional, FHA, VA Loan
Special Listing Condition None
Pets Allowed Cats OK, Dogs OK
Read Less Info
Want to know what your home might be worth? Contact us for a FREE valuation!

Our team is ready to help you sell your home for the highest possible price ASAP

© 2024 METROLIST, INC., DBA RECOLORADO® – All Rights Reserved
6455 S. Yosemite St., Suite 500 Greenwood Village, CO 80111 USA
Bought with Keller Williams Real Estate LLC
GET MORE INFORMATION





