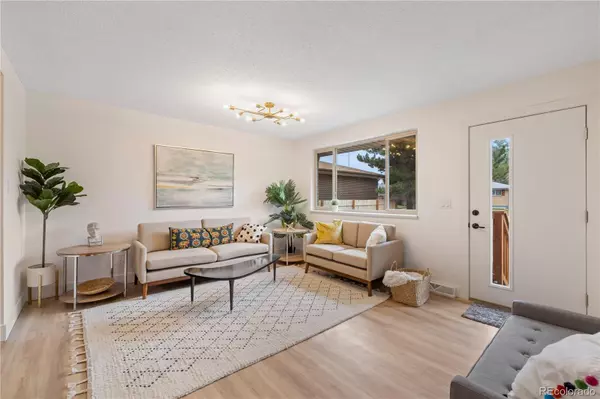For more information regarding the value of a property, please contact us for a free consultation.
Key Details
Sold Price $495,000
Property Type Single Family Home
Sub Type Single Family Residence
Listing Status Sold
Purchase Type For Sale
Square Footage 950 sqft
Price per Sqft $521
Subdivision Sheridan Estates
MLS Listing ID 2741688
Sold Date 12/27/22
Style Traditional
Bedrooms 5
Full Baths 1
Three Quarter Bath 1
HOA Y/N No
Abv Grd Liv Area 950
Originating Board recolorado
Year Built 1974
Annual Tax Amount $2,270
Tax Year 2021
Acres 0.1
Property Description
PRICE REDUCED! Beautifully remodeled ranch home in Sheridan Estates on a cul-de-sac perched on a hill with mountain views. This home has it all: five bedrooms (two in basement are non-conforming) all new kitchen and bathrooms, covered patio and large back yard. Solid brick home built in 1974 move-in ready with newer double pane windows, lots of flex space, central air conditioning, fresh paint, new flooring and carpets, all new light fixtures...the list goes on. Bright and light with white cabinets and quartz counters in the spacious kitchen will matching Samsung stainless appliances including microwave/hood. The kitchen is large enough for a dining table and buffet/storage. Down the hall you will find three ample sized bedrooms with a gorgeous updated full bathroom in crisp white with coastal-vibe inlay tile in the shower. Plenty of room for a variety of uses in the basement, flex space with two more bedrooms or office space along with storage and laundry room. Central AC keeps you cool in all seasons. The windows in the basement bedrooms can easily be converted to full egress to make conforming bedrooms with the easy addition of closets. Fenced in backyard and covered patio ready for dining al fresco and summer BBQs, views of Loretto Heights from this elevated viewpoint. Never a worry with parking for roommates or parties with the cul-de-sac parking space for many vehicles. Long driveway can park 4 vehicles, RV, boats and more. Quick access to foothills, golf courses, lakes and mountains via Highway 285. This area has many parks, a rec center, and easy access to shopping, dining and highways that can take you everywhere in Denver. Close to many schools and cultural amenities. A quick drive to downtown Englewood, Bow Mar, Littleton, Bear Valley and Fort Logan. Move-in ready.
Location
State CO
County Arapahoe
Zoning R1
Rooms
Basement Finished, Full, Interior Entry
Main Level Bedrooms 3
Interior
Interior Features Ceiling Fan(s), Quartz Counters, Radon Mitigation System
Heating Forced Air, Natural Gas
Cooling Central Air
Flooring Carpet, Tile, Vinyl
Fireplace N
Appliance Dishwasher, Disposal, Dryer, Freezer, Gas Water Heater, Microwave, Oven, Range, Refrigerator, Self Cleaning Oven, Washer
Laundry In Unit
Exterior
Exterior Feature Dog Run, Private Yard, Rain Gutters
Fence Full
Utilities Available Cable Available, Electricity Connected, Natural Gas Connected, Phone Available
View City, Mountain(s)
Roof Type Composition
Total Parking Spaces 5
Garage No
Building
Lot Description Corner Lot, Cul-De-Sac
Sewer Public Sewer
Water Public
Level or Stories One
Structure Type Brick, Frame
Schools
Elementary Schools Sheridan
Middle Schools Sheridan
High Schools Sheridan
School District Sheridan 2
Others
Senior Community No
Ownership Corporation/Trust
Acceptable Financing 1031 Exchange, Cash, Conventional, FHA, Jumbo, VA Loan
Listing Terms 1031 Exchange, Cash, Conventional, FHA, Jumbo, VA Loan
Special Listing Condition None
Read Less Info
Want to know what your home might be worth? Contact us for a FREE valuation!

Our team is ready to help you sell your home for the highest possible price ASAP

© 2024 METROLIST, INC., DBA RECOLORADO® – All Rights Reserved
6455 S. Yosemite St., Suite 500 Greenwood Village, CO 80111 USA
Bought with 8z Real Estate
GET MORE INFORMATION





