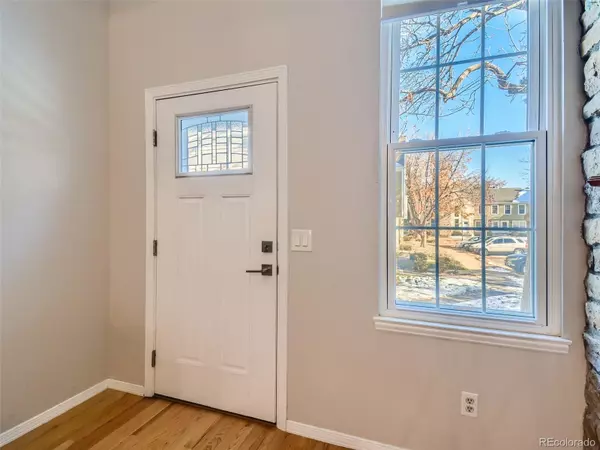For more information regarding the value of a property, please contact us for a free consultation.
Key Details
Sold Price $305,000
Property Type Multi-Family
Sub Type Multi-Family
Listing Status Sold
Purchase Type For Sale
Square Footage 784 sqft
Price per Sqft $389
Subdivision Bear Creek
MLS Listing ID 3451331
Sold Date 12/19/22
Style Contemporary
Bedrooms 1
Full Baths 1
Condo Fees $240
HOA Fees $240/mo
HOA Y/N Yes
Abv Grd Liv Area 784
Originating Board recolorado
Year Built 1981
Annual Tax Amount $1,421
Tax Year 2021
Acres 0.01
Property Description
Welcome to this beautifully updated townhouse style home in San Francisco West. The peaceful community features mature landscaping, community pool, and ample visitor parking. This end unit has a reserved owner space in front of the home, fenced back patio with extra storage, and green space behind the unit. Upon entering the home you will immediately notice the real wood floors and cozy stone fireplace-perfect for warming up on chilly evenings. The updated kitchen is 1 year old with Thomasville maple cabinets and granite countertops. The custom breakfast nook provides for additional seating. The upper level features a Juliet style loft bedroom, updated bathroom, large owner's closet, and stackable wash/dryer. The loft style bedroom feels light/airy as the room floats above the main level with its tall ceilings/windows and stone fireplace. Motorized Bali blinds with remote allow for the shades outside the suite to be adjusted for light or privacy. The bathroom vanity was custom designed by a local carpenter to provide extra storage. The natural light, bevelled mirror, glass tiles, and waterfall shower create a spa-like oasis. An enclosed stackable washer/dryer is located across from the large primary closet for ease and convenience. This home has storage on every level including an additional storage room off the fenced back patio. The HOA is low and includes water and POOL!!! Invest in yourself and make this your new home!
Location
State CO
County Jefferson
Zoning SFR
Interior
Interior Features Breakfast Nook, Ceiling Fan(s), Smoke Free
Heating Forced Air
Cooling None
Flooring Carpet, Tile, Wood
Fireplaces Number 1
Fireplaces Type Wood Burning
Fireplace Y
Appliance Dishwasher, Dryer, Microwave, Oven, Refrigerator, Washer
Laundry In Unit, Laundry Closet
Exterior
Fence Full
Pool Outdoor Pool
Utilities Available Electricity Connected
Roof Type Composition
Total Parking Spaces 1
Garage No
Building
Lot Description Greenbelt
Sewer Public Sewer
Water Public
Level or Stories Two
Structure Type Frame
Schools
Elementary Schools Bear Creek
Middle Schools Carmody
High Schools Bear Creek
School District Jefferson County R-1
Others
Senior Community No
Ownership Individual
Acceptable Financing 1031 Exchange, Cash, Conventional, FHA, VA Loan
Listing Terms 1031 Exchange, Cash, Conventional, FHA, VA Loan
Special Listing Condition None
Pets Allowed Cats OK, Dogs OK, Number Limit
Read Less Info
Want to know what your home might be worth? Contact us for a FREE valuation!

Our team is ready to help you sell your home for the highest possible price ASAP

© 2025 METROLIST, INC., DBA RECOLORADO® – All Rights Reserved
6455 S. Yosemite St., Suite 500 Greenwood Village, CO 80111 USA
Bought with eXp Realty, LLC




