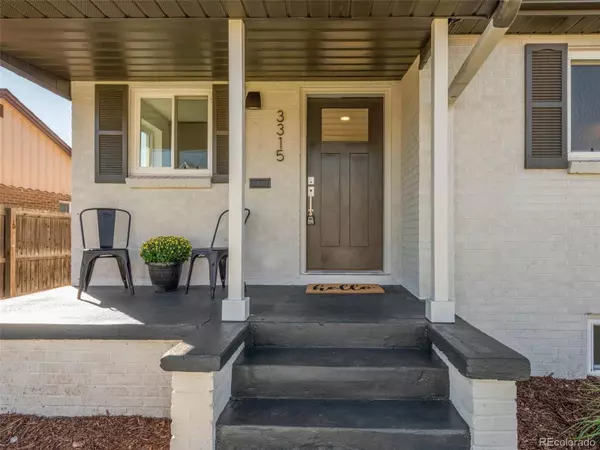For more information regarding the value of a property, please contact us for a free consultation.
Key Details
Sold Price $835,000
Property Type Single Family Home
Sub Type Single Family Residence
Listing Status Sold
Purchase Type For Sale
Square Footage 2,316 sqft
Price per Sqft $360
Subdivision Wheat Ridge/Barths
MLS Listing ID 4479523
Sold Date 12/21/22
Bedrooms 4
Full Baths 1
Three Quarter Bath 2
HOA Y/N No
Abv Grd Liv Area 1,158
Originating Board recolorado
Year Built 1952
Annual Tax Amount $2,650
Tax Year 2021
Acres 0.14
Property Description
Beautifully remodeled classic 1950's brick ranch with a separate entrance lockoff basement, provides options for Mother-in-law/ Airbnb! Property is brimming with chic modern finishes. Step into a light and bright open concept design where the kitchen, dining, and living room all flow together to create the ideal floor plan.The kitchen features stunning sage cabinets, island, quartz countertops that run up the backsplash with stainless steel appliances and gas range. Dining and Living room have sunny floor to ceiling windows that walk out to the new redwood deck, perfect for summer entertaining. Main floor has a gorgeous master suite with a second bedroom and full bath. The master suite includes unique corner windows allowing a wash of natural light, a walk-in closet, and a must see en-suite bathroom. Head downstairs where the options are endless. Two laundry rooms, 2 additional bedrooms (non-conforming), open living office/fex room and small kitchenette set-up with 3/4 bath. Newly landscaped yard, sprinkler, system, spacious lot with ample room to build your dream garage. Bonus: New roof ,new windows, updates throughout, hot water heat, swamp cooler. Centrally located, easy to pop over to trendy Edgewater, ride bikes to Sloans Lake, and stop for a nosh at Highlands Square or the Berkeley neighborhood. Buyer/Buyers agent to verify all zoning related to mother-in-law, Airbnb, square footage, and all information provided.
Location
State CO
County Jefferson
Rooms
Basement Finished, Full
Main Level Bedrooms 2
Interior
Interior Features Ceiling Fan(s), Eat-in Kitchen, Kitchen Island, Open Floorplan, Quartz Counters, Smoke Free, Walk-In Closet(s)
Heating Radiant
Cooling Evaporative Cooling
Flooring Carpet, Tile, Wood
Fireplace N
Appliance Cooktop, Dishwasher, Disposal, Microwave, Range Hood, Refrigerator
Exterior
Exterior Feature Private Yard
Fence Full
Utilities Available Cable Available, Electricity Available, Internet Access (Wired)
Roof Type Composition
Total Parking Spaces 3
Garage No
Building
Lot Description Landscaped, Sprinklers In Front, Sprinklers In Rear
Foundation Slab
Sewer Public Sewer
Level or Stories One
Structure Type Brick
Schools
Elementary Schools Stevens
Middle Schools Everitt
High Schools Wheat Ridge
School District Jefferson County R-1
Others
Senior Community No
Ownership Corporation/Trust
Acceptable Financing Cash, Conventional, FHA
Listing Terms Cash, Conventional, FHA
Special Listing Condition None
Read Less Info
Want to know what your home might be worth? Contact us for a FREE valuation!

Our team is ready to help you sell your home for the highest possible price ASAP

© 2024 METROLIST, INC., DBA RECOLORADO® – All Rights Reserved
6455 S. Yosemite St., Suite 500 Greenwood Village, CO 80111 USA
Bought with Calibrate Real Estate LLC
GET MORE INFORMATION





