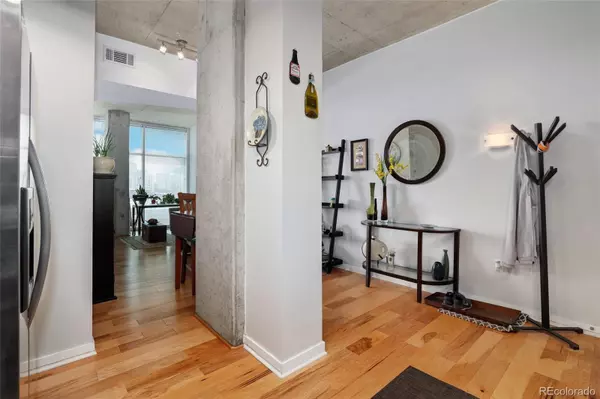For more information regarding the value of a property, please contact us for a free consultation.
Key Details
Sold Price $445,000
Property Type Condo
Sub Type Condominium
Listing Status Sold
Purchase Type For Sale
Square Footage 690 sqft
Price per Sqft $644
Subdivision Riverfront Park
MLS Listing ID 9241592
Sold Date 12/06/22
Bedrooms 1
Full Baths 1
Condo Fees $410
HOA Fees $410/mo
HOA Y/N Yes
Abv Grd Liv Area 690
Originating Board recolorado
Year Built 2005
Annual Tax Amount $2,403
Tax Year 2021
Property Description
Live in luxury in Denver's desirable Glass House building in the LoDo neighborhood! Showcasing stunning city and mountain views, this 18th-floor loft style unit features high-end finishes, floor-to-ceiling glass windows, and outstanding community amenities.
Dont' let the square footage fool you! LIVE LARGE: The advantage for smaller living is: HOA is the lowest in the building for all GH amenities, lower tax, lower utility billing, upkeep including cost of cleaning service, and prime secured parking a plus for this unit.
The open concept floor plan features an entirely upgraded kitchen complete with stainless steel appliances and granite countertops. The living area is sunny and bright and flows into the bedroom where the floor-to-ceiling glass windows continue. In-unit laundry and a full bathroom ensure everyday luxury and convenience. Enjoy a cold drink on your private balcony while taking in the scenes of the city. Glass House is a top community that boasts the best in high-rise living including many amenities like the 24-hour concierge, pool, clubhouse, large outdoor entertaining area with fire pits and grills, community area with free coffee, bike storage, and community events! Enjoy many green space areas nearby including Confluence Park, Commons Park, and Rail Yard Dog Park! Hop on your bike and explore the South Platte River and trail to venture into Rino or Lo-Hi. Downtown Denver's best entertainment just beyond your door including Coors Field, Union Station, Dairy Block, and more! The main bus and light rail station are just one block away making for easy public transportation options. Easily access I-25 for all your adventures in town or in the mountains! Unit comes with excellent parking spot #68 on ramp from basement for easy entry/exit of parking garage.
Location
State CO
County Denver
Zoning PUD
Rooms
Main Level Bedrooms 1
Interior
Interior Features Granite Counters, High Ceilings, High Speed Internet, No Stairs, Open Floorplan, Smoke Free, Wired for Data
Heating Electric, Forced Air, Hot Water
Cooling Central Air
Flooring Laminate, Tile
Fireplace N
Appliance Dishwasher, Disposal, Dryer, Electric Water Heater, Microwave, Range, Refrigerator, Self Cleaning Oven, Washer
Exterior
Exterior Feature Balcony, Lighting
Parking Features Concrete, Heated Garage, Lighted
Garage Spaces 1.0
Pool Outdoor Pool
Utilities Available Cable Available, Electricity Connected, Internet Access (Wired), Natural Gas Not Available, Phone Available
View City, Mountain(s)
Roof Type Tar/Gravel
Total Parking Spaces 1
Garage Yes
Building
Lot Description Greenbelt, Historical District, Landscaped, Master Planned, Near Public Transit
Sewer Public Sewer
Water Public
Level or Stories One
Structure Type Brick, Concrete, Other
Schools
Elementary Schools Greenlee
Middle Schools Compass Academy
High Schools West
School District Denver 1
Others
Senior Community No
Ownership Individual
Acceptable Financing Cash, Conventional, FHA, VA Loan
Listing Terms Cash, Conventional, FHA, VA Loan
Special Listing Condition None
Pets Allowed Cats OK, Dogs OK
Read Less Info
Want to know what your home might be worth? Contact us for a FREE valuation!

Our team is ready to help you sell your home for the highest possible price ASAP

© 2024 METROLIST, INC., DBA RECOLORADO® – All Rights Reserved
6455 S. Yosemite St., Suite 500 Greenwood Village, CO 80111 USA
Bought with NON MLS PARTICIPANT
GET MORE INFORMATION





