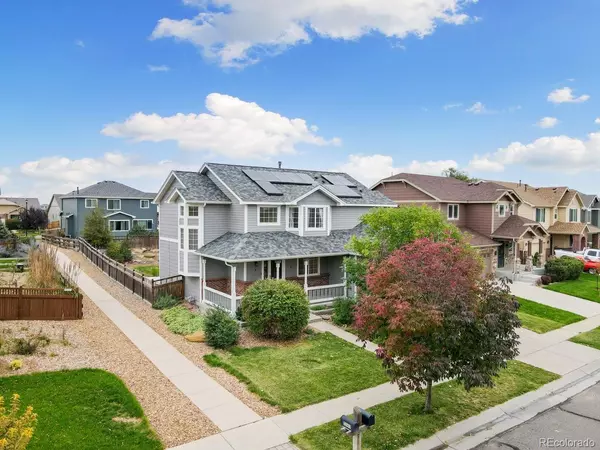For more information regarding the value of a property, please contact us for a free consultation.
Key Details
Sold Price $529,000
Property Type Single Family Home
Sub Type Single Family Residence
Listing Status Sold
Purchase Type For Sale
Square Footage 1,939 sqft
Price per Sqft $272
Subdivision Brighton Crossing
MLS Listing ID 1705575
Sold Date 11/21/22
Bedrooms 4
Full Baths 2
Half Baths 1
Condo Fees $246
HOA Fees $82/qua
HOA Y/N Yes
Abv Grd Liv Area 1,939
Originating Board recolorado
Year Built 2006
Annual Tax Amount $4,967
Tax Year 2021
Acres 0.18
Property Description
If you have been putting off buying a home, don't wait any longer! Located in the convenient, quiet and friendly Brighton Crossing neighborhood, this bright and open 4-bedroom, 3-bathroom home features great living spaces, a comfortable layout and large backyard. Entering through the two-story foyer, you’ll find a sunlight filled family room perfect for relaxing, a large eat-in kitchen, and formal dining room for sharing holiday meals with family and friends. A powder room and large laundry room provide essential amenities on the main floor. Upstairs, the secondary bedrooms offer plenty of space and provide an option for a home office, along with a recently remodeled secondary bathroom. The primary bedroom suite offers tall ceilings, walk-in closet, and a five-piece bath with soaking tub. Energy efficient solar panels and a new roof were added in 2018. The first-floor features brand new carpet and paint. A new hot water heater is ready to go for years of worry-free use by the new owner. New shed in the backyard provides plenty of space of your tools and toys. This great home is within walking distance to schools, shopping centers, and the neighborhood parks and pool and minutes from the recreational activities of Barr Lake. Fantastic neighbors make Brighton Crossing a wonderful place to call home. Convenient access to I-76, E470 and DIA make this a great location. Seller is willing to offer a credit to buy down your interest rate – ask your agent for details! Don’t wait to take advantage of the opportunity to make this your home!
Location
State CO
County Adams
Rooms
Basement Bath/Stubbed, Crawl Space, Partial
Interior
Interior Features Breakfast Nook, Eat-in Kitchen, Entrance Foyer, Five Piece Bath, High Speed Internet, Kitchen Island, Laminate Counters, Pantry, Primary Suite, Walk-In Closet(s)
Heating Forced Air
Cooling Central Air
Flooring Carpet, Laminate
Fireplace N
Appliance Dishwasher, Disposal, Dryer, Gas Water Heater, Microwave, Oven, Range, Self Cleaning Oven, Washer
Exterior
Exterior Feature Garden, Private Yard
Parking Features Concrete, Storage
Garage Spaces 2.0
Fence Full
Utilities Available Electricity Connected, Internet Access (Wired), Natural Gas Connected
Roof Type Architecural Shingle
Total Parking Spaces 2
Garage Yes
Building
Foundation Concrete Perimeter, Structural
Sewer Community Sewer
Water Public
Level or Stories Two
Structure Type Cement Siding
Schools
Elementary Schools Padilla
Middle Schools Overland Trail
High Schools Brighton
School District School District 27-J
Others
Senior Community No
Ownership Individual
Acceptable Financing Cash, Conventional, FHA, VA Loan
Listing Terms Cash, Conventional, FHA, VA Loan
Special Listing Condition None
Pets Allowed Yes
Read Less Info
Want to know what your home might be worth? Contact us for a FREE valuation!

Our team is ready to help you sell your home for the highest possible price ASAP

© 2024 METROLIST, INC., DBA RECOLORADO® – All Rights Reserved
6455 S. Yosemite St., Suite 500 Greenwood Village, CO 80111 USA
Bought with RE/MAX MOMENTUM
GET MORE INFORMATION





