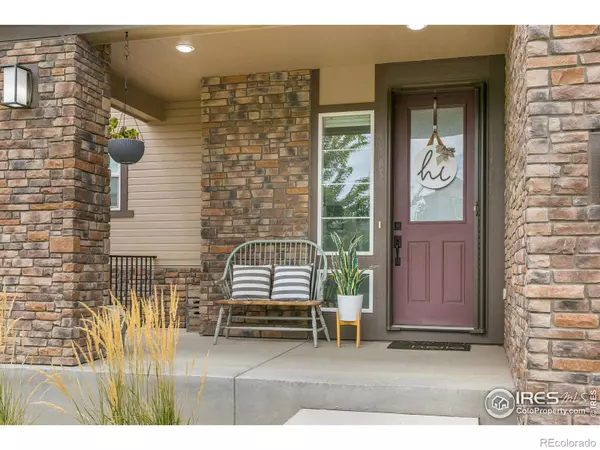For more information regarding the value of a property, please contact us for a free consultation.
Key Details
Sold Price $815,000
Property Type Single Family Home
Sub Type Single Family Residence
Listing Status Sold
Purchase Type For Sale
Square Footage 3,955 sqft
Price per Sqft $206
Subdivision Daybreak Fg #2B
MLS Listing ID IR976133
Sold Date 10/28/22
Style Contemporary
Bedrooms 6
Full Baths 3
Half Baths 1
Three Quarter Bath 1
Condo Fees $96
HOA Fees $96/mo
HOA Y/N Yes
Abv Grd Liv Area 2,774
Originating Board recolorado
Year Built 2017
Annual Tax Amount $6,405
Tax Year 2021
Acres 0.09
Property Description
Impeccable upgrades transformed this 6-bed, 5-bath Erie residence into the modern haven you've always wanted! The impressive 3,955 sqft layout with a finished basement is rich in taste yet cozy as can be. Across the open-concept gathering areas, discover multiple custom-designed features- including a fireplace with shiplap in the living room, and a built-in bar in the dining area. Top-of-the-line finishes and quality stainless steel appliances are on display in the kitchen alongside a pendant-lit island and abundant cabinetry.A dramatic wood and iron staircase leads to the private retreats, 2 of which are ensuite, including the primary suite with double closets and an oversized shower. Find 2 more bedrooms, another bath, a rec room, and storage in the finished basement. Admire spectacular mountain views from the fenced-in backyard as you relax on the extended patio or soak in the hot tub. As a bonus perk, you'll be moments away from the community clubhouse and pool. Why just read about this incredible lifestyle when you can come experience it yourself?
Location
State CO
County Weld
Zoning SFR
Rooms
Basement Full
Interior
Interior Features Eat-in Kitchen, Kitchen Island, Open Floorplan, Walk-In Closet(s)
Heating Forced Air
Cooling Central Air
Flooring Tile, Wood
Fireplaces Type Gas
Fireplace N
Appliance Bar Fridge, Dishwasher, Disposal, Dryer, Microwave, Oven, Refrigerator, Washer
Exterior
Exterior Feature Spa/Hot Tub
Parking Features Tandem
Garage Spaces 3.0
Fence Fenced
Utilities Available Electricity Available, Natural Gas Available
View Mountain(s)
Roof Type Composition
Total Parking Spaces 3
Garage Yes
Building
Lot Description Sprinklers In Front
Sewer Public Sewer
Water Public
Level or Stories Two
Structure Type Brick,Wood Frame
Schools
Elementary Schools Soaring Heights
Middle Schools Soaring Heights
High Schools Erie
School District St. Vrain Valley Re-1J
Others
Ownership Individual
Acceptable Financing Cash, Conventional
Listing Terms Cash, Conventional
Read Less Info
Want to know what your home might be worth? Contact us for a FREE valuation!

Our team is ready to help you sell your home for the highest possible price ASAP

© 2025 METROLIST, INC., DBA RECOLORADO® – All Rights Reserved
6455 S. Yosemite St., Suite 500 Greenwood Village, CO 80111 USA
Bought with Coldwell Banker Realty-Boulder




