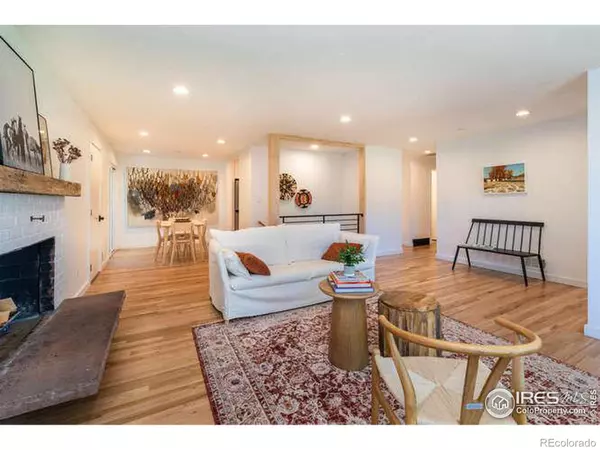For more information regarding the value of a property, please contact us for a free consultation.
Key Details
Sold Price $860,000
Property Type Single Family Home
Sub Type Single Family Residence
Listing Status Sold
Purchase Type For Sale
Square Footage 2,439 sqft
Price per Sqft $352
Subdivision Lafayette Heights
MLS Listing ID IR975412
Sold Date 10/31/22
Style Contemporary
Bedrooms 4
Full Baths 1
Three Quarter Bath 1
HOA Y/N No
Abv Grd Liv Area 1,336
Originating Board recolorado
Year Built 1960
Annual Tax Amount $3,205
Tax Year 2021
Acres 0.18
Property Description
** Major price improvement ** Welcome to the ULTIMATE Remodel! Everything retouched, tweaked & replaced. Sellers left the best of the best & replaced the rest! Refinished Red & White Oak Hardwood floors THROUGHOUT this home! No Carpet. Here's what's newer: Roof, gutters/downspouts, James Hardy siding, ALL NEW warranted windows incl a 10 ft Bay window, sliding glass door, custom wood garage door, custom wood front door, hardwood floors in kitchen, remodeled bathrooms, (including floor & wall tile, fixtures, mirrors, custom glass shower door, vanity), kitchen (floor, cabinets, white quartz counter tops, custom shelf, SS refrigerator, dishwasher, downdraft gas range, double ovens), electrical panel upgraded/grounded, all new trim throughout, hardware on all doors, recessed lighting, new switches, outlets, upgraded plumbing, brand NEW RHEEM HVAC & Condenser Unit, water heater, vents, whole house fan, paint inside and out, ELFA shelving, custom modern railing, custom reclaimed wood mantel, COMPLETELY relandscaped the entire FRONT & BACK Yard, planted 22 trees on drip system for complete privacy, upgraded sprinkler system, new CEDAR fence, flagstone patio, new window wells & oversized awning. TONS of STORAGE! Linen, hallway & bathroom closets & a pantry! Lower level has dry storage room, renovated laundry room w/ cabinets, sink, quartz counter top & Front Load Washer/Dryer. GIGANTIC lower level entertainment room w/ over a 1000SF of new engineered waterproof white oak floors & sliding barn doors with wardrobe, 4'x4' egress window for easy access out of the 4th bedroom. Blocks from downtown Old Town Lafayette, schools, Waneka, shops & restaurants. NO HOA! Home is West facing for sunrises in the kitchen & sunsets in living area. Seller offering to buy points down for the right buyer! That is incentive to give GREATER buying power, save $1000s over the course of a 30yr mortgage. IDEAL rental- Location and Style! Rental Income up to 4k a month. Come home to 704 S. Miller!
Location
State CO
County Boulder
Zoning SFR
Rooms
Basement Full
Main Level Bedrooms 3
Interior
Interior Features Open Floorplan, Pantry
Heating Forced Air
Cooling Ceiling Fan(s), Central Air
Flooring Wood
Fireplaces Type Living Room
Fireplace N
Appliance Dishwasher, Double Oven, Dryer, Oven, Refrigerator, Washer
Laundry In Unit
Exterior
Garage Oversized
Garage Spaces 1.0
Fence Fenced
Utilities Available Electricity Available, Natural Gas Available
Roof Type Composition
Total Parking Spaces 1
Garage Yes
Building
Lot Description Level, Sprinklers In Front
Water Public
Level or Stories One
Structure Type Brick,Wood Frame,Wood Siding
Schools
Elementary Schools Lafayette
Middle Schools Angevine
High Schools Centaurus
School District Boulder Valley Re 2
Others
Ownership Individual
Acceptable Financing Cash, Conventional, FHA, VA Loan
Listing Terms Cash, Conventional, FHA, VA Loan
Read Less Info
Want to know what your home might be worth? Contact us for a FREE valuation!

Our team is ready to help you sell your home for the highest possible price ASAP

© 2024 METROLIST, INC., DBA RECOLORADO® – All Rights Reserved
6455 S. Yosemite St., Suite 500 Greenwood Village, CO 80111 USA
Bought with Compass - Boulder
GET MORE INFORMATION





