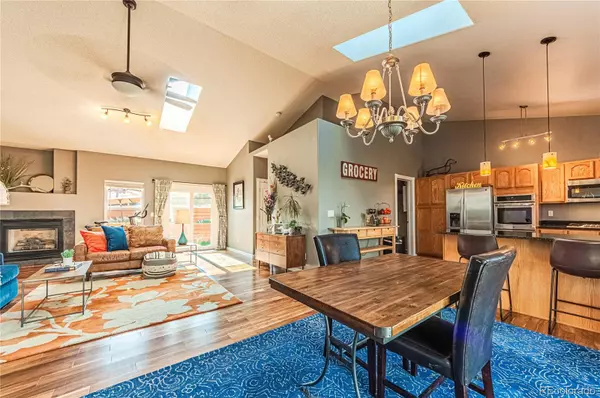For more information regarding the value of a property, please contact us for a free consultation.
Key Details
Sold Price $469,900
Property Type Single Family Home
Sub Type Single Family Residence
Listing Status Sold
Purchase Type For Sale
Square Footage 2,324 sqft
Price per Sqft $202
Subdivision Colorado Country
MLS Listing ID 8187457
Sold Date 10/17/22
Bedrooms 4
Full Baths 2
Three Quarter Bath 1
HOA Y/N No
Abv Grd Liv Area 1,627
Originating Board recolorado
Year Built 2002
Annual Tax Amount $1,459
Tax Year 2021
Acres 0.15
Property Description
Move in & enjoy the view of the city lights from your dining room & kitchen. Plus your backyard has access to the Homestead Trail which is a great place to walk your dogs. This home has a prime cul-de-sac location. The main floor has an open floor plan with vaulted ceilings & skylights. The kitchen features a 5 burner gas cooktop, SS appliances, a large breakfast bar & a pantry with pull out shelving. The dining room is open to the family room & the family room also has a gas fireplace. The back patio has great privacy and has a fenced in back yard. The primary bedroom & bath are spacious with a walk in closet & custom shower. 2 additional bedrooms with large closets, a full bath with a linen closet and a laundry room complete the main floor. The lower level features a family room, a large bedroom & another full bathroom. Access to the oversized 2 car garage is from this level. You have so much room to store everything in this amazing space. This owner has done lots of home improvements including an 80% efficient furnace/90% efficient AC (April 2021), concrete retaining wall in front (2020), new hot water heater, new front door & skylights (2018), rear slider & front windows replace (2022), and a new washing machine (2022).
Location
State CO
County El Paso
Zoning R1-6 AO
Rooms
Basement Finished
Main Level Bedrooms 3
Interior
Interior Features Breakfast Nook, Ceiling Fan(s), High Ceilings, Open Floorplan, Primary Suite, Smart Thermostat, Vaulted Ceiling(s), Walk-In Closet(s)
Heating Forced Air, Natural Gas
Cooling Central Air
Flooring Carpet, Tile, Wood
Fireplaces Number 1
Fireplaces Type Family Room, Gas
Fireplace Y
Appliance Cooktop, Dishwasher, Disposal, Dryer, Gas Water Heater, Microwave, Oven, Refrigerator, Washer
Laundry In Unit
Exterior
Exterior Feature Private Yard
Parking Features Oversized
Garage Spaces 2.0
Fence Partial
Utilities Available Cable Available, Electricity Connected
View City
Roof Type Architecural Shingle
Total Parking Spaces 2
Garage Yes
Building
Lot Description Cul-De-Sac
Sewer Public Sewer
Water Public
Level or Stories Split Entry (Bi-Level)
Structure Type Frame
Schools
Elementary Schools Madison
Middle Schools Sabin
High Schools Mitchell
School District Colorado Springs 11
Others
Senior Community No
Ownership Individual
Acceptable Financing Cash, Conventional, FHA
Listing Terms Cash, Conventional, FHA
Special Listing Condition None
Read Less Info
Want to know what your home might be worth? Contact us for a FREE valuation!

Our team is ready to help you sell your home for the highest possible price ASAP

© 2024 METROLIST, INC., DBA RECOLORADO® – All Rights Reserved
6455 S. Yosemite St., Suite 500 Greenwood Village, CO 80111 USA
Bought with NON MLS PARTICIPANT
GET MORE INFORMATION





