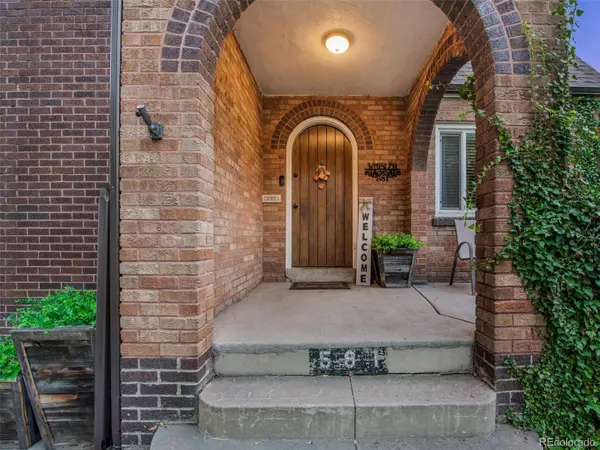For more information regarding the value of a property, please contact us for a free consultation.
Key Details
Sold Price $945,000
Property Type Single Family Home
Sub Type Single Family Residence
Listing Status Sold
Purchase Type For Sale
Square Footage 2,349 sqft
Price per Sqft $402
Subdivision Washington Park
MLS Listing ID 6694660
Sold Date 11/14/22
Style Tudor
Bedrooms 4
Full Baths 1
Three Quarter Bath 1
HOA Y/N No
Abv Grd Liv Area 1,326
Originating Board recolorado
Year Built 1930
Annual Tax Amount $4,105
Tax Year 2021
Acres 0.14
Property Description
Yes, location is everything. And this house truly provides the best of East Washington Park living:
~Just eight blocks from Denver's favorite open space – Wash Park. This 161 acre park is a haven for runners, cyclists, dog-walkers and nature lovers.
~One block from the ever-popular Campus Lounge, Bonnie Brae Ice Cream, Katherine's French Bakery and Cafe, and Bonnie Brae Liquor.
~Less than a mile to the Cherry Creek Mall, and all the fabulous restaurants and shops of Cherry Creek North.
~Minutes from the quaint boutiques and extraordinary eateries of Gaylord Street.
This adorable 1930 Tudor home epitomizes why people love the East Wash Park neighborhood. Nicely updated and long on charm, this sweet 4 bedroom, 3 bath home dazzles with unique architecture found only in a vintage residence. From the Mediterranean-style arched front door to the original hardwood floors, you'll be mesmerized by the special touches that have been meticulously crafted in this home. The original wood-burning fireplace is ready for fall, creating the perfect level of coziness in the front living room. A stellar kitchen beams with granite countertops, trendy subway tile backsplash, stainless steel appliance and bright white cabinets. Walk out to the private backyard and enjoy the wonderful deck, complete with a sail cloth sun protection. The completely finished basement is a true gem. Perfect for entertaining, this spacious area has plenty of room for a big-screen TV to enjoy your favorite movie or sporting event. Enjoy the convenience of a handsome built-in bar and mini-refrigerator. A huge renovated lower-level bedroom features an ensuite bathroom with double-vanity and oversized walk-in shower. Don't be fooled with preconceived notions of living on University Boulevard. You really have to see and experience this home to discover how calm the living space is inside. With a solid brick exterior and a house full of furniture, rugs and wall hangings, the noise factor is slim to none.
Location
State CO
County Denver
Zoning U-SU-C
Rooms
Basement Full
Main Level Bedrooms 3
Interior
Interior Features Granite Counters
Heating Forced Air, Natural Gas
Cooling None
Flooring Wood
Fireplaces Number 1
Fireplaces Type Living Room, Wood Burning, Wood Burning Stove
Fireplace Y
Appliance Dishwasher, Dryer, Microwave, Oven, Refrigerator, Washer
Laundry In Unit
Exterior
Exterior Feature Garden, Private Yard
Garage Spaces 2.0
Fence Full
Roof Type Composition
Total Parking Spaces 3
Garage Yes
Building
Lot Description Near Public Transit
Sewer Public Sewer
Level or Stories Two
Structure Type Brick, Concrete, Other
Schools
Elementary Schools Steele
Middle Schools Merrill
High Schools South
School District Denver 1
Others
Senior Community No
Ownership Individual
Acceptable Financing Cash, Conventional
Listing Terms Cash, Conventional
Special Listing Condition None
Read Less Info
Want to know what your home might be worth? Contact us for a FREE valuation!

Our team is ready to help you sell your home for the highest possible price ASAP

© 2025 METROLIST, INC., DBA RECOLORADO® – All Rights Reserved
6455 S. Yosemite St., Suite 500 Greenwood Village, CO 80111 USA
Bought with NAV Real Estate




