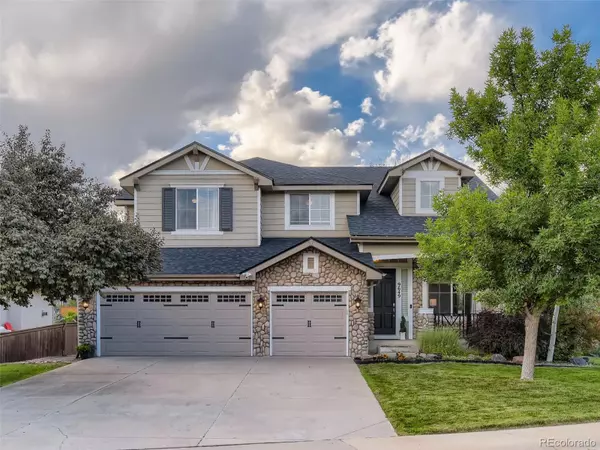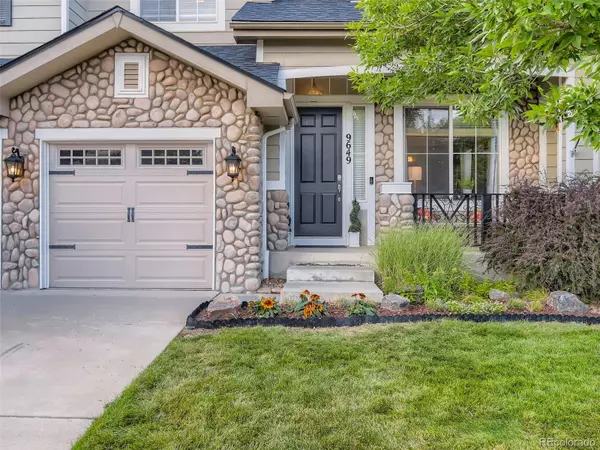For more information regarding the value of a property, please contact us for a free consultation.
Key Details
Sold Price $1,050,000
Property Type Single Family Home
Sub Type Single Family Residence
Listing Status Sold
Purchase Type For Sale
Square Footage 3,800 sqft
Price per Sqft $276
Subdivision Trailmark
MLS Listing ID 7694592
Sold Date 11/07/22
Style Traditional
Bedrooms 7
Full Baths 3
Half Baths 1
Condo Fees $135
HOA Fees $45/qua
HOA Y/N Yes
Abv Grd Liv Area 2,885
Originating Board recolorado
Year Built 2002
Annual Tax Amount $4,817
Tax Year 2021
Acres 0.27
Property Description
MOVE IN READY! Bring the whole family to see this rare 7-bedroom opportunity in the highly sought-after Trailmark neighborhood. Flexible floorplan with 5 bedrooms upstairs, one bedroom or office on the main level and 7th bedroom downstairs. Great for large families or for a work from home family. Just blocks to open space and trails. Minutes to Chatfield state park. Too many upgrades to count, but here is a sampling. Upgraded kitchen with large island dining area and modernized cabinets with custom finishes. Back deck with amazing views is perfect for entertaining. Open floorplan with ample light. New Roof (8/22) with TruDefinition® Duration STORM® impact-resistant shingles. New (2021) Trane XV80 2-Stage Gas Furnace with Aprilair Humidifier and Honeywell Prestige IAQ programable thermostat. New kitchen appliances, including stainless steel Samsung 30” Double Wall Oven with Flex Duo, Steam Cook, and WiFi (purchased 10/2021); stainless steel Samsung 30” Electric Cooktop with WiFi and Rapid Boil (purchased 08/2021); Samsung 2.1 cu ft. over-the-range microwave with sensor cook technology; and LG stainless steel dishwasher. Completely updated master bath. New hardwood floors on the main level (2020). New carpet in finished basement, including bedroom and family room. Large basement storage room (does not have carpet). Hard gas line for grill.
Once you see this stunning house, you will have found your new home! Large hot tub (8 person) is not included in the price but can be negotiated. Hot tub is less than 2 years old.
Seller reserves the right to accept offers at any time.
Location
State CO
County Jefferson
Rooms
Basement Finished, Partial, Sump Pump
Main Level Bedrooms 1
Interior
Interior Features Ceiling Fan(s), Eat-in Kitchen, Five Piece Bath, Granite Counters, High Ceilings, High Speed Internet, Kitchen Island, Open Floorplan, Smart Thermostat
Heating Forced Air
Cooling Central Air
Flooring Carpet, Tile, Wood
Fireplaces Number 1
Fireplaces Type Family Room, Gas
Fireplace Y
Appliance Convection Oven, Cooktop, Dishwasher, Disposal, Double Oven, Dryer, Gas Water Heater, Humidifier, Microwave, Range Hood, Refrigerator, Self Cleaning Oven, Sump Pump, Washer
Laundry In Unit
Exterior
Exterior Feature Dog Run, Garden, Private Yard, Rain Gutters
Parking Features Concrete
Garage Spaces 3.0
Fence Full
View Mountain(s)
Roof Type Composition
Total Parking Spaces 3
Garage Yes
Building
Foundation Slab
Sewer Public Sewer
Water Public
Level or Stories Two
Structure Type Frame
Schools
Elementary Schools Shaffer
Middle Schools Falcon Bluffs
High Schools Chatfield
School District Jefferson County R-1
Others
Senior Community No
Ownership Individual
Acceptable Financing Cash, Conventional, FHA, Jumbo, Other, VA Loan
Listing Terms Cash, Conventional, FHA, Jumbo, Other, VA Loan
Special Listing Condition None
Pets Allowed Cats OK, Dogs OK
Read Less Info
Want to know what your home might be worth? Contact us for a FREE valuation!

Our team is ready to help you sell your home for the highest possible price ASAP

© 2025 METROLIST, INC., DBA RECOLORADO® – All Rights Reserved
6455 S. Yosemite St., Suite 500 Greenwood Village, CO 80111 USA
Bought with Milehimodern




