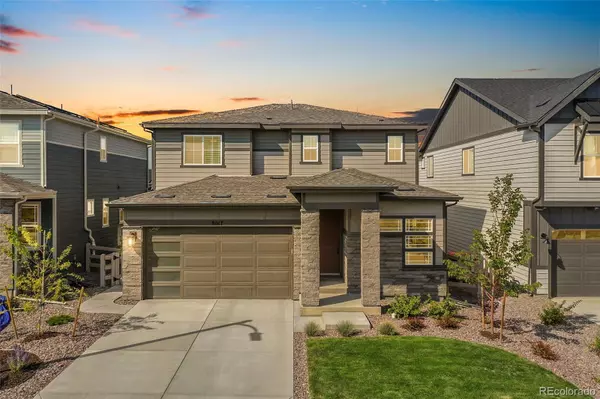For more information regarding the value of a property, please contact us for a free consultation.
Key Details
Sold Price $723,500
Property Type Single Family Home
Sub Type Single Family Residence
Listing Status Sold
Purchase Type For Sale
Square Footage 3,121 sqft
Price per Sqft $231
Subdivision Sterling Ranch
MLS Listing ID 2521664
Sold Date 11/21/22
Style Contemporary
Bedrooms 4
Full Baths 2
Half Baths 1
Three Quarter Bath 1
HOA Y/N No
Abv Grd Liv Area 2,248
Originating Board recolorado
Year Built 2021
Annual Tax Amount $2,839
Tax Year 2021
Acres 0.12
Property Description
Better than a new build, this pristine south-facing Sterling Ranch home offers fantastic outdoor living capability and a finished basement! Striking curb appeal, a charming front porch, and an inviting foyer provide a warm welcome. Designed with entertaining in mind, the sweeping open concept main floor is accented by tall ceilings, abundant natural light, neutral paint, and sleek black hardware. The home chef with delight in the gorgeous kitchen that is equipped with lovely quartz countertops, an oversized island with seating, a stylish tile backsplash, a pantry, and stainless steel appliances. A sliding glass door transports you to the backyard oasis that is framed by mountain views. The space has been recently re-imagined and includes a spacious covered patio ideal for outdoor dining, a new cedar fence, an additional patio, concrete pathways, professional landscaping, and a full irrigation system with sprinklers and drip irrigation to each plant. Back inside, the main floor is completed by a powder room and a dedicated office with French doors. Take the open staircase to the upper level that hosts the primary suite, 2 sunny secondary bedrooms, a convenient laundry room, and a full bathroom with double sinks. The primary suite is privately situated on its own wing and delights with a walk-in closet and an en-suite bathroom with double sinks. Excellent additional living space is provided by the finished basement that offers a large rec room, a conforming bedroom, and another bathroom. Wonderful location in a welcoming community with year-round activities, parks, trails, a community center (with daily food trucks!), an outdoor pool, and a fitness center. Outdoor enthusiasts rejoice, the home comes with an included annual state parks pass and is moments from both Chatfield and Roxborough State Parks.
Location
State CO
County Douglas
Rooms
Basement Finished, Full, Interior Entry, Sump Pump
Interior
Interior Features Ceiling Fan(s), Corian Counters, Eat-in Kitchen, Entrance Foyer, High Ceilings, High Speed Internet, Kitchen Island, Open Floorplan, Pantry, Primary Suite, Quartz Counters, Smart Thermostat, Smoke Free, Solid Surface Counters, Walk-In Closet(s), Wired for Data
Heating Electric, Forced Air, Natural Gas
Cooling Central Air
Flooring Carpet, Tile, Vinyl
Fireplaces Number 1
Fireplaces Type Gas, Living Room
Fireplace Y
Appliance Dishwasher, Disposal, Dryer, Electric Water Heater, Microwave, Range, Refrigerator, Washer
Exterior
Exterior Feature Gas Valve, Lighting, Private Yard, Rain Gutters, Smart Irrigation
Parking Features 220 Volts, Concrete, Dry Walled, Finished, Insulated Garage, Lighted, Smart Garage Door
Garage Spaces 2.0
Fence Full
Utilities Available Cable Available, Electricity Connected, Internet Access (Wired), Natural Gas Connected, Phone Available
View Mountain(s)
Roof Type Composition
Total Parking Spaces 4
Garage Yes
Building
Lot Description Level, Master Planned, Sprinklers In Front, Sprinklers In Rear
Sewer Public Sewer
Water Public
Level or Stories Two
Structure Type Concrete, Frame, Stone, Wood Siding
Schools
Elementary Schools Coyote Creek
Middle Schools Ranch View
High Schools Thunderridge
School District Douglas Re-1
Others
Senior Community No
Ownership Individual
Acceptable Financing Cash, Conventional, FHA, VA Loan
Listing Terms Cash, Conventional, FHA, VA Loan
Special Listing Condition None
Pets Allowed Cats OK, Dogs OK, Yes
Read Less Info
Want to know what your home might be worth? Contact us for a FREE valuation!

Our team is ready to help you sell your home for the highest possible price ASAP

© 2025 METROLIST, INC., DBA RECOLORADO® – All Rights Reserved
6455 S. Yosemite St., Suite 500 Greenwood Village, CO 80111 USA
Bought with RE/MAX Synergy




