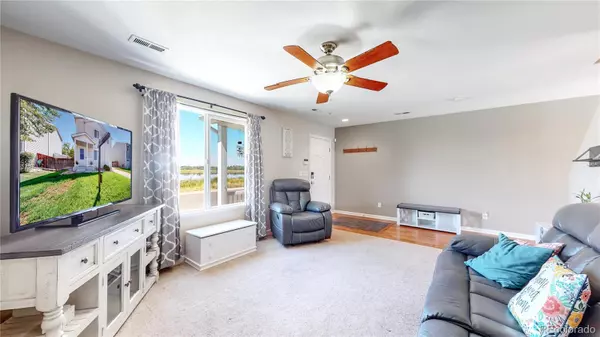For more information regarding the value of a property, please contact us for a free consultation.
Key Details
Sold Price $450,000
Property Type Single Family Home
Sub Type Single Family Residence
Listing Status Sold
Purchase Type For Sale
Square Footage 1,470 sqft
Price per Sqft $306
Subdivision Platte River Ranch
MLS Listing ID 9400578
Sold Date 11/07/22
Style Traditional
Bedrooms 3
Full Baths 2
Condo Fees $85
HOA Fees $28/qua
HOA Y/N Yes
Abv Grd Liv Area 1,470
Originating Board recolorado
Year Built 2000
Annual Tax Amount $2,759
Tax Year 2021
Acres 0.1
Property Description
VIEWS & LOCATION! Step out your front door to mountain vistas and unencumbered lake views ~ this is the Home you have been waiting for! A granite tile entry and hardwood flooring on the main level create a warm and inviting space. The spacious living room and kitchen includes a bright space for your dining room. The sliding door opens to a large poured concrete patio for stylish BBQ’s & entertaining. A fully fenced backyard with plenty of green space extends the peaceful view from the kitchen. The kitchen floor plan includes a walk-in pantry. Cabinetry is solid oak and stainless steel appliances, replaced in 2019, are included!
With 3 bedrooms and 2 full baths, this Home is the largest of the floor plans in this community! Upstairs the landing features a separate laundry room. A spectacular primary suite with a walk in closet, a full private bath and those gorgeous mountain sunset views. Approximately half of the neighborhood's boundaries border a lake, open spaces and City parks (Ken Mitchell Park, boardwalk and fishing pier) and the other half of the neighborhood borders unincorporated Adams County land. This property is immaculate and shows so much pride in ownership. Roof, Hot Water Heater & Siding were replaced in 2019.
Furnace was replaced in 2020. 1-year Home Warranty included in addition to the 10 year transferable manufacturer's coverage. Check out the 3D interior and exterior virtual tours in addition to drone footage and video here…https://youtu.be/lK4Lv1tbJ58
Location
State CO
County Adams
Interior
Interior Features Ceiling Fan(s), Eat-in Kitchen, Pantry, Wired for Data
Heating Forced Air
Cooling Central Air
Flooring Carpet, Laminate, Linoleum, Wood
Fireplace N
Appliance Dishwasher, Disposal, Dryer, Oven, Self Cleaning Oven, Sump Pump, Washer
Exterior
Exterior Feature Garden, Private Yard, Rain Gutters, Smart Irrigation
Parking Features Concrete, Lighted
Garage Spaces 1.0
Fence Full
Utilities Available Cable Available, Electricity Connected, Internet Access (Wired), Natural Gas Connected, Phone Available
Waterfront Description Lake
View Lake, Water
Roof Type Composition
Total Parking Spaces 1
Garage Yes
Building
Lot Description Greenbelt
Foundation Concrete Perimeter
Sewer Public Sewer
Water Public
Level or Stories Two
Structure Type Frame, Vinyl Siding
Schools
Elementary Schools Henderson
Middle Schools Prairie View
High Schools Prairie View
School District School District 27-J
Others
Senior Community No
Ownership Individual
Acceptable Financing Cash, Conventional, FHA, VA Loan
Listing Terms Cash, Conventional, FHA, VA Loan
Special Listing Condition None
Read Less Info
Want to know what your home might be worth? Contact us for a FREE valuation!

Our team is ready to help you sell your home for the highest possible price ASAP

© 2024 METROLIST, INC., DBA RECOLORADO® – All Rights Reserved
6455 S. Yosemite St., Suite 500 Greenwood Village, CO 80111 USA
Bought with Motion Homes Group
GET MORE INFORMATION





