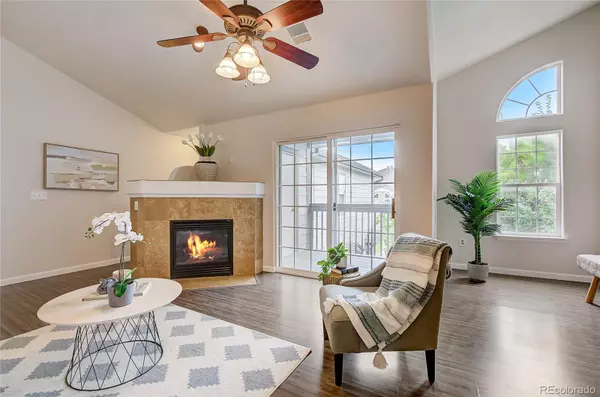For more information regarding the value of a property, please contact us for a free consultation.
Key Details
Sold Price $360,000
Property Type Condo
Sub Type Condominium
Listing Status Sold
Purchase Type For Sale
Square Footage 1,223 sqft
Price per Sqft $294
Subdivision Settlers Chase Heritage
MLS Listing ID 7217442
Sold Date 09/14/22
Bedrooms 2
Full Baths 1
Three Quarter Bath 1
Condo Fees $392
HOA Fees $392/mo
HOA Y/N Yes
Abv Grd Liv Area 1,223
Originating Board recolorado
Year Built 1999
Annual Tax Amount $1,699
Tax Year 2021
Property Description
Charming 2 bed/2 bath condo in a gated community with new updates located in a great Thornton location! A pretty front patio leads the way inside to a ground-floor entry with storage and the attached 1-car garage. Head upstairs to the main-level living area where a spacious open floor plan with an abundance of natural light and a crisp and clean freshly painted interior awaits! Enjoy attractive built-in shelving at the top of the stairs, vaulted ceilings that add to the spacious feel, easy-maintenance laminate wood floors, an adorable little nook that’s great for a home office, and a cozy gas-burning fireplace that provides alluring ambiance and great warmth all winter long. Home chefs will love the kitchen’s plentiful cabinetry, stainless steel appliances, and sleek granite countertops. Guest bedroom with adorable built-in shelving under the oversized window. The primary bedroom boasts extra closet space and an en-suite full bath. A convenient stackable washer and dryer in the hall guest bath makes laundry day easy. A newly painted spacious private upper covered deck offers a peaceful place to relax and the attached storage closet is perfect for outdoor gear. Brand new furnace and A/C! Terrific amenities include the gated community, pool, hot tub, fitness center, basketball court, and a wonderful playground. Walking distance to plenty of restaurants, groceries, nature trails to explore, and light rail. The seller will provide buyers with a concession of $5,000 towards a rate buydown or closing costs with a full price offer, use of Bay Equity Home Loans, and 21-day closing. Ask for details. To instantly access and tour this home from 8 am-8 pm, download the Redfin app or follow the keyless
entry instructions posted on the door.
Location
State CO
County Adams
Rooms
Main Level Bedrooms 2
Interior
Interior Features Built-in Features, Ceiling Fan(s), Entrance Foyer, Granite Counters, High Ceilings, Open Floorplan, Primary Suite
Heating Forced Air, Natural Gas
Cooling Central Air
Flooring Carpet, Laminate, Tile
Fireplaces Number 1
Fireplaces Type Gas, Gas Log, Living Room
Fireplace Y
Appliance Dishwasher, Dryer, Microwave, Oven, Refrigerator, Washer
Laundry In Unit, Laundry Closet
Exterior
Exterior Feature Balcony
Garage Spaces 1.0
Utilities Available Electricity Connected
Roof Type Composition
Total Parking Spaces 1
Garage Yes
Building
Lot Description Near Public Transit
Sewer Public Sewer
Water Public
Level or Stories One
Structure Type Frame, Stone, Wood Siding
Schools
Elementary Schools Bertha Heid K-8
Middle Schools York Int'L K-12
High Schools York Int'L K-12
School District Mapleton R-1
Others
Senior Community No
Ownership Corporation/Trust
Acceptable Financing Cash, Conventional, VA Loan
Listing Terms Cash, Conventional, VA Loan
Special Listing Condition None
Pets Allowed Cats OK, Dogs OK, Yes
Read Less Info
Want to know what your home might be worth? Contact us for a FREE valuation!

Our team is ready to help you sell your home for the highest possible price ASAP

© 2024 METROLIST, INC., DBA RECOLORADO® – All Rights Reserved
6455 S. Yosemite St., Suite 500 Greenwood Village, CO 80111 USA
Bought with LIV Sotheby's International Realty
GET MORE INFORMATION





