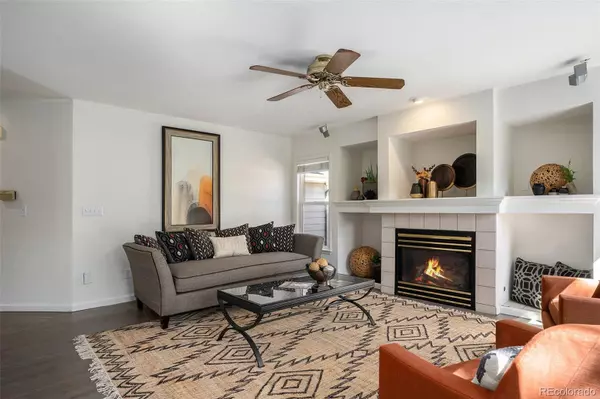For more information regarding the value of a property, please contact us for a free consultation.
Key Details
Sold Price $760,000
Property Type Single Family Home
Sub Type Single Family Residence
Listing Status Sold
Purchase Type For Sale
Square Footage 2,620 sqft
Price per Sqft $290
Subdivision Sunstream
MLS Listing ID 1690625
Sold Date 11/21/22
Bedrooms 5
Full Baths 3
Half Baths 1
Condo Fees $132
HOA Fees $44/qua
HOA Y/N Yes
Abv Grd Liv Area 1,805
Originating Board recolorado
Year Built 1996
Annual Tax Amount $2,993
Tax Year 2021
Acres 0.25
Property Description
BACK ON MARKET AND UPDATED! Located on the corner of a quiet cul-de-sac, this home’s character shines through its unique design and stone detailing. The homey, covered porch and lovely front lawn beckon you inside, where you enter into a beautiful spacious living room with vaulted ceilings and natural light streaming in from the windows! The kitchen boasts stainless steel appliances as well as an in-kitchen dining space, and will be the perfect place for any home chef to experiment and create! Large sliding doors lead you from the cozy den out to your backyard, where an expansive lawn and large deck give you the perfect outdoor paradise to share with family and friends. Lovingly updated, there is new carpet and flooring throughout the upstairs! The primary bedroom, equipped with a beautiful 5 piece bathroom with brand new LVP flooring, is an in-home oasis to relax and recharge while enjoying the amazing soaking tub! A fully finished basement boasts new carpet as well, and provides plenty of extra living space for anything you can think of - a game room, an office space, or even a home gym - the options of what you can do with the space are limitless! Enjoy water sports, walking trails ,and even camping at the nearby Standley Lake, or spend your days running and biking on Big Dry Creek Trail. Easy access to Wadsworth parkway makes traveling around the Denver Metro area a breeze. Don’t wait! Make this beautiful house your home!
Location
State CO
County Jefferson
Rooms
Basement Finished, Full
Interior
Interior Features Breakfast Nook, Built-in Features, Ceiling Fan(s), Central Vacuum, Five Piece Bath, Open Floorplan, Primary Suite, Radon Mitigation System, Tile Counters, Vaulted Ceiling(s), Walk-In Closet(s)
Heating Forced Air
Cooling Central Air
Flooring Carpet, Vinyl, Wood
Fireplaces Number 1
Fireplaces Type Gas, Living Room
Fireplace Y
Appliance Convection Oven, Cooktop, Dishwasher, Dryer, Humidifier, Microwave, Refrigerator, Sump Pump, Washer
Exterior
Exterior Feature Private Yard
Garage Spaces 3.0
Utilities Available Electricity Connected, Natural Gas Connected
View Mountain(s)
Roof Type Composition
Total Parking Spaces 3
Garage Yes
Building
Lot Description Corner Lot, Cul-De-Sac, Sprinklers In Front, Sprinklers In Rear
Sewer Public Sewer
Water Public
Level or Stories Two
Structure Type Frame, Stone, Wood Siding
Schools
Elementary Schools Lukas
Middle Schools Wayne Carle
High Schools Standley Lake
School District Jefferson County R-1
Others
Senior Community No
Ownership Individual
Acceptable Financing Cash, Conventional, VA Loan
Listing Terms Cash, Conventional, VA Loan
Special Listing Condition None
Read Less Info
Want to know what your home might be worth? Contact us for a FREE valuation!

Our team is ready to help you sell your home for the highest possible price ASAP

© 2024 METROLIST, INC., DBA RECOLORADO® – All Rights Reserved
6455 S. Yosemite St., Suite 500 Greenwood Village, CO 80111 USA
Bought with eXp Realty, LLC
GET MORE INFORMATION





