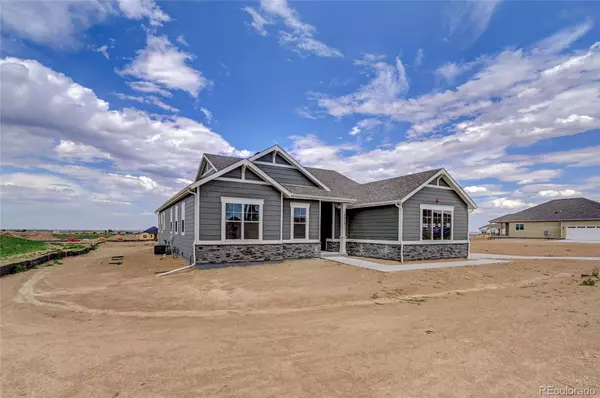For more information regarding the value of a property, please contact us for a free consultation.
Key Details
Sold Price $951,000
Property Type Single Family Home
Sub Type Single Family Residence
Listing Status Sold
Purchase Type For Sale
Square Footage 3,868 sqft
Price per Sqft $245
Subdivision Promontory
MLS Listing ID 2851134
Sold Date 09/07/22
Style Contemporary
Bedrooms 5
Full Baths 2
Half Baths 1
Three Quarter Bath 1
Condo Fees $48
HOA Fees $48/mo
HOA Y/N Yes
Abv Grd Liv Area 2,568
Originating Board recolorado
Year Built 2022
Annual Tax Amount $4,056
Tax Year 2021
Lot Size 1 Sqft
Acres 1.0
Property Description
Brand new home! Single level living at its finest! This one has it all! Ranch plan on an acre lot. Bring your horses! This 5 bedroom and 3.5 bathroom home has amazing updates. Why wait to build? So many options and upgrades! Solar ready! Light, open concept floor plan with high end, soft close -42 inch cabs + Kitchen aid appliances! Six inch luxury vinyl tile in living areas, and plush, upgraded carpeting in the bedrooms and study. Huge granite island with apron sink! Tons of storage in the massive kitchen area. A large pantry and eating space complete the kitchen. Large and sun drenched great room is just off the kitchen and has a beautifully finished fireplace. Primary bedroom has a tray ceiling, large walk in closet, and a fabulous tiled shower! It's apart from the secondary bedrooms for extra privacy. Secondary bedrooms (2 & 3) plus a large study completes the main level. There is another full bathroom plus 1/2 bath too!
Lower level offers plenty of recreation space plus 2 more conforming bedrooms and full bathroom! Ceilings are 9 feet tall. Open rec room offers lots of options for the TV placement and has a wet bar complete with microwave, mini fridge, and sink! Amazing entertaining space or room for the kids to roam! Tons of storage OR add your personal touches to the remaining 1000 sq ft of unfinished basement sq footage! Don't forget the covered reach porch, a really nice upgrade for this beautiful home. Over $150,000 in upgrades and options.
Home comes with a 10 yr structure warranty
Location
State CO
County Adams
Rooms
Basement Finished, Full, Sump Pump
Main Level Bedrooms 3
Interior
Interior Features Breakfast Nook, Ceiling Fan(s), Eat-in Kitchen, Granite Counters, High Ceilings, Kitchen Island, No Stairs, Open Floorplan, Pantry, Primary Suite, Smoke Free, Walk-In Closet(s)
Heating Forced Air
Cooling Central Air
Flooring Carpet, Vinyl
Fireplaces Number 1
Fireplaces Type Family Room
Fireplace Y
Appliance Bar Fridge, Convection Oven, Cooktop, Dishwasher, Disposal, Double Oven, Down Draft, Microwave, Sump Pump
Exterior
Exterior Feature Gas Valve, Rain Gutters
Parking Features Concrete
Garage Spaces 4.0
Utilities Available Cable Available, Internet Access (Wired)
View Mountain(s)
Roof Type Composition
Total Parking Spaces 4
Garage Yes
Building
Lot Description Cul-De-Sac
Foundation Structural
Sewer Septic Tank
Water Public
Level or Stories One
Structure Type Frame, Stone
Schools
Elementary Schools North
Middle Schools Roger Quist
High Schools Brighton
School District School District 27-J
Others
Senior Community No
Ownership Individual
Acceptable Financing 1031 Exchange, Cash, Conventional, Jumbo, VA Loan
Listing Terms 1031 Exchange, Cash, Conventional, Jumbo, VA Loan
Special Listing Condition None
Pets Allowed Cats OK, Dogs OK
Read Less Info
Want to know what your home might be worth? Contact us for a FREE valuation!

Our team is ready to help you sell your home for the highest possible price ASAP

© 2024 METROLIST, INC., DBA RECOLORADO® – All Rights Reserved
6455 S. Yosemite St., Suite 500 Greenwood Village, CO 80111 USA
Bought with RE/MAX Alliance
GET MORE INFORMATION





