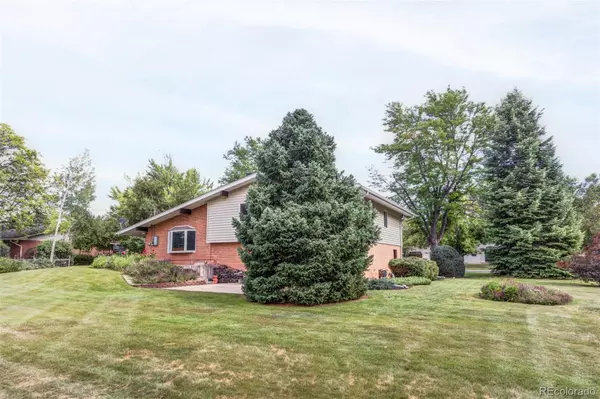For more information regarding the value of a property, please contact us for a free consultation.
Key Details
Sold Price $659,000
Property Type Single Family Home
Sub Type Single Family Residence
Listing Status Sold
Purchase Type For Sale
Square Footage 2,454 sqft
Price per Sqft $268
Subdivision Normandy Estates
MLS Listing ID 6814921
Sold Date 08/08/22
Bedrooms 4
Full Baths 2
Half Baths 1
Condo Fees $140
HOA Fees $11/ann
HOA Y/N Yes
Abv Grd Liv Area 2,454
Originating Board recolorado
Year Built 1966
Annual Tax Amount $3,640
Tax Year 2021
Acres 0.42
Property Description
Impeccably maintained home in the heart of Normandy Estates. This highly desired neighborhood is HOA maintained, has mature architecture, landscapes and well established with something to offer everyone. The Normandy Pool and Tennis club also provides endless summer fun! Located close to so many amenities including the foothills with hiking, biking, floating the Platte, Chatfield reservoir, Breckenridge brewery or dining in quant Downtown this is the heart of Littleton and it's all about location! Location! Location!
This home has been well cared for and loved by it's original owner(s) with an expansive backyard, a near 1/2 acre lot with mature trees and bushes. The yards shear size and landscape allow for a lot of privacy and two large patio options. This home is on a quiet street that doesn't generally see any through traffic. There's an ease for entertaining with the main floor having a lot of natural light and vaulted ceilings making the space feel very inviting, airy and open with sliders that go from patio to dining area. The kitchen, dining and entertaining area are all on the main level. All four bedrooms are on the upper level and present beautiful high ceilings and are unusually large for a home of this age. The primary bedroom is expansive with large closets and a on suite. The lower level has a wood burning fireplace and a walkout patio with the entrance to the attached garage on the same level. The sprawling unfinished basement offers endless opportunities on how to make it your own.
Updated windows, roof (within the past 5 years), boiler and water heater might reduce remodeling expenses. It is sparkling clean and has endless possibilities for someone looking to make it their own.
Schedule a showing today! This home will not last long.
Location
State CO
County Arapahoe
Rooms
Basement Crawl Space, Sump Pump, Unfinished
Interior
Interior Features Ceiling Fan(s), Eat-in Kitchen, High Ceilings, Vaulted Ceiling(s)
Heating Radiant, Wood Stove
Cooling None
Flooring Carpet, Laminate
Fireplaces Type Living Room
Fireplace N
Appliance Cooktop, Dishwasher, Disposal, Dryer, Freezer, Gas Water Heater, Microwave, Oven, Sump Pump, Washer
Exterior
Exterior Feature Garden, Private Yard
Parking Features Concrete, Insulated Garage
Garage Spaces 2.0
Fence None
Utilities Available Cable Available, Electricity Available, Electricity Connected, Internet Access (Wired), Natural Gas Available, Natural Gas Connected, Phone Available, Phone Connected
Roof Type Composition
Total Parking Spaces 2
Garage Yes
Building
Lot Description Irrigated, Landscaped, Level, Sprinklers In Front, Sprinklers In Rear
Foundation Slab
Sewer Public Sewer
Water Public
Level or Stories Three Or More
Structure Type Brick, Concrete, Vinyl Siding
Schools
Elementary Schools Wilder
Middle Schools Goddard
High Schools Heritage
School District Littleton 6
Others
Senior Community No
Ownership Individual
Acceptable Financing 1031 Exchange, Cash, Conventional, FHA, USDA Loan, VA Loan
Listing Terms 1031 Exchange, Cash, Conventional, FHA, USDA Loan, VA Loan
Special Listing Condition None
Pets Allowed Cats OK, Dogs OK
Read Less Info
Want to know what your home might be worth? Contact us for a FREE valuation!

Our team is ready to help you sell your home for the highest possible price ASAP

© 2025 METROLIST, INC., DBA RECOLORADO® – All Rights Reserved
6455 S. Yosemite St., Suite 500 Greenwood Village, CO 80111 USA
Bought with eXp Realty LLC




