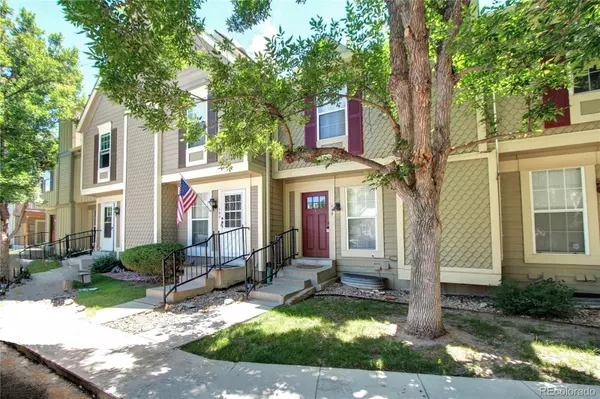For more information regarding the value of a property, please contact us for a free consultation.
Key Details
Sold Price $346,700
Property Type Multi-Family
Sub Type Multi-Family
Listing Status Sold
Purchase Type For Sale
Square Footage 1,276 sqft
Price per Sqft $271
Subdivision Granville
MLS Listing ID 6610772
Sold Date 08/29/22
Style Contemporary
Bedrooms 2
Full Baths 2
Condo Fees $294
HOA Fees $294/mo
HOA Y/N Yes
Abv Grd Liv Area 870
Originating Board recolorado
Year Built 1983
Annual Tax Amount $1,566
Tax Year 2021
Property Description
This little gem is tucked away in a quiet corner of the Granville community. You will be pleasantly surprised at the space that the finished basement affords. Could be used as a second family room, a third (non-conforming) bedroom, or quiet office. There has been a radon mitigation system installed, securing a safe environment for full usage of the space. Laundry and mechanics room is clean and accessible (washer and dryer included!). This updated and upgraded property has such amazing appeal with farmhouse kitchen style, newer stainless appliances, newer plumbing and lighting fixtures, and the paint and carpet are in very good condition as well. The bedrooms are spacious, light, and decent closet size. The entire home is clean, clean, clean!! Mature landscaping provides shade on front and back of property, creating a secluded private space on your fenced back patio, and a welcome greeting when you come home to the dream of home ownership.
Location can't be beat. Easy access to a multitude of fun city stuff. Cherry Creek shopping is 10 min away, , restaurants, downtown and public transportation are perks, as well as the many parks, and trails within steps of the Granville community.
One reserved parking spot, and lots of guest parking. Still time to enjoy the pool, jump in!
Location
State CO
County Denver
Zoning R-4
Rooms
Basement Finished, Sump Pump
Interior
Interior Features Quartz Counters, Radon Mitigation System, Smoke Free
Heating Forced Air, Natural Gas, Wood Stove
Cooling None
Flooring Carpet, Tile
Fireplaces Number 1
Fireplaces Type Living Room, Wood Burning
Fireplace Y
Appliance Dishwasher, Disposal, Dryer, Microwave, Oven, Range Hood, Refrigerator, Sump Pump, Washer
Laundry In Unit
Exterior
Exterior Feature Private Yard
Parking Features Asphalt, Guest
Utilities Available Electricity Available, Electricity Connected, Natural Gas Available
Roof Type Composition, Unknown
Total Parking Spaces 1
Garage No
Building
Sewer Public Sewer
Water Public
Level or Stories Two
Structure Type Frame
Schools
Elementary Schools Mcmeen
Middle Schools Hill
High Schools George Washington
School District Denver 1
Others
Senior Community No
Ownership Individual
Acceptable Financing Cash, Conventional, FHA, VA Loan
Listing Terms Cash, Conventional, FHA, VA Loan
Special Listing Condition None
Pets Allowed Cats OK, Dogs OK, Number Limit
Read Less Info
Want to know what your home might be worth? Contact us for a FREE valuation!

Our team is ready to help you sell your home for the highest possible price ASAP

© 2024 METROLIST, INC., DBA RECOLORADO® – All Rights Reserved
6455 S. Yosemite St., Suite 500 Greenwood Village, CO 80111 USA
Bought with REALPRO REAL ESTATE PROFESSIONALS
GET MORE INFORMATION





