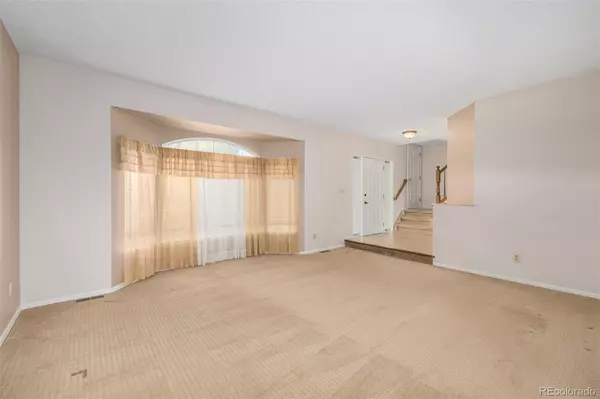For more information regarding the value of a property, please contact us for a free consultation.
Key Details
Sold Price $650,000
Property Type Single Family Home
Sub Type Single Family Residence
Listing Status Sold
Purchase Type For Sale
Square Footage 2,146 sqft
Price per Sqft $302
Subdivision Villas At Sheridan Green
MLS Listing ID 9386044
Sold Date 07/13/22
Bedrooms 4
Full Baths 2
Half Baths 1
Condo Fees $282
HOA Fees $23
HOA Y/N Yes
Abv Grd Liv Area 2,146
Originating Board recolorado
Year Built 1992
Annual Tax Amount $1,913
Tax Year 2020
Acres 0.16
Property Description
Welcome home to Villas at Sheridan Green! This beautifully maintained home features wonderful upgrades and pride of ownership throughout. The formal living and dining spaces are ideal for entertaining and seamless flow into the remodeled kitchen. Enjoy preparing a meal in the well-appointed kitchen boasting cherry cabinetry, quartz counters, SS appliance package, tile backsplash, breakfast bar and stunning hardwood floors. Family movie nights are ideal in the inviting family featuring a gas fireplace which will be ideal in the cooler months. Retreat to primary suite, complete with vaulted ceilings, a walk-in closet and 5-piece bath with heated floors. Three large secondary bedrooms and a full bath with heated floors round out the upper level. Enjoy relaxing all summer on the spacious flagstone patio overlooking a landscaped yard and backing to lush open space. The three-car garage and driveway have all been recently repaved with new cement. Ideally located within walking distance to Westminster Rec Center, City Park, walking trails, shopping and dining. Book your showing today!
Location
State CO
County Jefferson
Rooms
Basement Daylight, Full, Unfinished
Interior
Interior Features Ceiling Fan(s), Eat-in Kitchen, Entrance Foyer, Five Piece Bath, High Ceilings, Open Floorplan, Pantry, Quartz Counters, Vaulted Ceiling(s), Walk-In Closet(s), Wired for Data
Heating Forced Air, Natural Gas
Cooling Central Air
Flooring Carpet, Tile, Wood
Fireplaces Number 1
Fireplaces Type Family Room, Gas
Fireplace Y
Appliance Dishwasher, Disposal, Microwave, Oven, Refrigerator
Laundry In Unit
Exterior
Exterior Feature Private Yard
Parking Features Storage
Garage Spaces 3.0
Fence Full
View Meadow
Roof Type Composition
Total Parking Spaces 3
Garage Yes
Building
Lot Description Landscaped, Level, Master Planned, Open Space, Sprinklers In Front, Sprinklers In Rear
Foundation Slab
Sewer Public Sewer
Water Public
Level or Stories Two
Structure Type Concrete, Frame
Schools
Elementary Schools Sheridan Green
Middle Schools Mandalay
High Schools Standley Lake
School District Jefferson County R-1
Others
Senior Community No
Ownership Individual
Acceptable Financing Cash, Conventional, Jumbo, VA Loan
Listing Terms Cash, Conventional, Jumbo, VA Loan
Special Listing Condition None
Read Less Info
Want to know what your home might be worth? Contact us for a FREE valuation!

Our team is ready to help you sell your home for the highest possible price ASAP

© 2024 METROLIST, INC., DBA RECOLORADO® – All Rights Reserved
6455 S. Yosemite St., Suite 500 Greenwood Village, CO 80111 USA
Bought with 8z Real Estate
GET MORE INFORMATION





