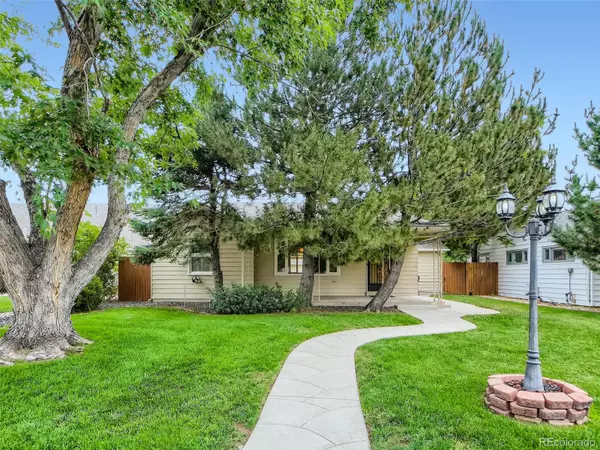For more information regarding the value of a property, please contact us for a free consultation.
Key Details
Sold Price $525,000
Property Type Single Family Home
Sub Type Single Family Residence
Listing Status Sold
Purchase Type For Sale
Square Footage 1,727 sqft
Price per Sqft $303
Subdivision Barnum West
MLS Listing ID 7834791
Sold Date 09/21/22
Style Traditional
Bedrooms 3
Full Baths 2
HOA Y/N No
Abv Grd Liv Area 1,427
Originating Board recolorado
Year Built 1954
Annual Tax Amount $1,569
Tax Year 2021
Acres 0.15
Property Description
***Charming Ranch Style Home w/ Amazing Garage*** Come check out this well maintained 3 bed/2 bath home complete with 1,868 total square feet and one very spacious garage complete with workspace and office area. Enjoy the concrete design as you walk into this home in front and back complete with covered porch and back patio that you will enjoy throughout the year. You will be able to feel the warmth of this home as you walk throughout the property and the love and care that has been put into it over the years and wait until you explore the detached garage that can be used for a multitude of things complete with plenty of storage and workbench. Centrally located along 6th Ave and Sheridan, you will have easy access to downtown or the mountains, close to light rail for additional commuting, and plenty of shopping in the area. There are also the original hardwood floors underneath the carpet if that becomes an interest as well. Lastly, cheaper taxes add an even bigger appeal making this an ideal home for the right buyer(s). Come take a look and make this wonderful home yours today!
Location
State CO
County Denver
Zoning E-SU-DX
Rooms
Basement Cellar, Finished, Partial
Main Level Bedrooms 3
Interior
Interior Features Corian Counters, High Speed Internet, Kitchen Island, Laminate Counters, Smoke Free
Heating Forced Air, Natural Gas
Cooling Central Air
Flooring Carpet, Linoleum, Tile
Fireplaces Number 1
Fireplaces Type Family Room, Gas
Fireplace Y
Appliance Cooktop, Dryer, Microwave, Oven, Refrigerator, Washer
Laundry In Unit
Exterior
Exterior Feature Private Yard
Parking Features 220 Volts, Concrete, Dry Walled, Exterior Access Door, Finished, Floor Coating, Heated Garage, Insulated Garage, Lighted, Oversized, Storage
Garage Spaces 2.0
Fence Full
Utilities Available Cable Available, Electricity Connected, Natural Gas Connected, Phone Available
Roof Type Composition
Total Parking Spaces 4
Garage No
Building
Lot Description Level, Many Trees, Sprinklers In Front, Sprinklers In Rear
Foundation Slab
Sewer Public Sewer
Water Public
Level or Stories One
Structure Type Brick, Concrete, Frame, Wood Siding
Schools
Elementary Schools Newlon
Middle Schools Compass Academy
High Schools West
School District Denver 1
Others
Senior Community No
Ownership Estate
Acceptable Financing Cash, Conventional, FHA, VA Loan
Listing Terms Cash, Conventional, FHA, VA Loan
Special Listing Condition None
Read Less Info
Want to know what your home might be worth? Contact us for a FREE valuation!

Our team is ready to help you sell your home for the highest possible price ASAP

© 2024 METROLIST, INC., DBA RECOLORADO® – All Rights Reserved
6455 S. Yosemite St., Suite 500 Greenwood Village, CO 80111 USA
Bought with Equity Colorado Real Estate
GET MORE INFORMATION





