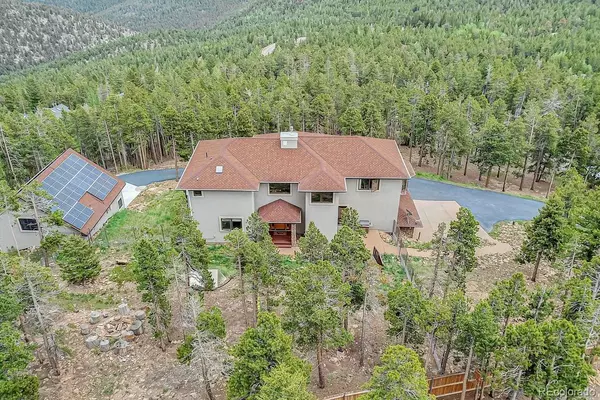For more information regarding the value of a property, please contact us for a free consultation.
Key Details
Sold Price $1,335,000
Property Type Single Family Home
Sub Type Single Family Residence
Listing Status Sold
Purchase Type For Sale
Square Footage 4,240 sqft
Price per Sqft $314
Subdivision Coal Creek
MLS Listing ID 2772473
Sold Date 07/29/22
Style Contemporary
Bedrooms 5
Full Baths 2
Half Baths 1
Three Quarter Bath 2
HOA Y/N No
Abv Grd Liv Area 3,522
Originating Board recolorado
Year Built 2007
Annual Tax Amount $4,787
Tax Year 2020
Lot Size 5 Sqft
Acres 5.16
Property Description
This spectacular mountain retreat has been remodeled from top to bottom. It sits on 5.16 wooded acres and features incredible views from almost every room in the house as well as the 2 decks. The new asphalt driveway is south facing. There are 2 oversized heated garages. The detached garage features a guest quarter with beautiful 3/4 bathroom and a large private bedroom. The south facing windows are tinted to protect from fading. The home is heated with radiant heat thru-out. When you enter you are greeted by a pass-through gas fireplace. There are 2 bedrooms w/ walk-in closets on the main level and a Jack & Jill bathroom between them, a powder room for guests and a large great room. The fantastic kitchen overlooks the great room and features all new, high-end appliances. The charming dining room has large windows to take advantage of the mountain views. The upstairs features 2 large suites. The primary suite has a 5 piece bathroom with free standing tub and shower with double heads, a walk-in closet and a deck to enjoy the views. Some of the other features are a backup generator, fully fenced front yard, fiber internet(100 up/100 down), Jellyfish Exterior Lighting, water softener/ deep well, Solar panels help keep the cost of electricity down and so much more. Lyttle Dowdle Drive is a school bus route and is therefore plowed by the county. This home is truly a one of a kind home and a must see.
Location
State CO
County Jefferson
Zoning SR-2
Rooms
Basement Walk-Out Access
Main Level Bedrooms 2
Interior
Interior Features Ceiling Fan(s), Eat-in Kitchen, Entrance Foyer, Five Piece Bath, Granite Counters, High Ceilings, In-Law Floor Plan, Jack & Jill Bathroom, Kitchen Island, Open Floorplan, Primary Suite, Smoke Free, Vaulted Ceiling(s), Walk-In Closet(s), Wet Bar, Wired for Data
Heating Active Solar, Hot Water, Propane, Radiant
Cooling None
Flooring Carpet, Tile
Fireplaces Number 1
Fireplaces Type Gas Log, Living Room
Fireplace Y
Appliance Dishwasher, Disposal, Dryer, Freezer, Gas Water Heater, Microwave, Range, Refrigerator, Self Cleaning Oven, Solar Hot Water, Washer, Water Softener
Laundry In Unit
Exterior
Exterior Feature Balcony, Private Yard
Parking Features 220 Volts, Asphalt, Dry Walled, Exterior Access Door, Finished, Heated Garage, Insulated Garage, Oversized, Oversized Door, RV Garage
Garage Spaces 6.0
Fence Partial
Utilities Available Electricity Connected, Internet Access (Wired), Propane
Roof Type Composition
Total Parking Spaces 6
Garage Yes
Building
Lot Description Many Trees, Mountainous, Rock Outcropping, Rolling Slope, Secluded
Sewer Septic Tank
Water Well
Level or Stories Two
Structure Type Frame, Stone, Stucco
Schools
Elementary Schools Coal Creek Canyon
Middle Schools Coal Creek Canyon
High Schools Ralston Valley
School District Jefferson County R-1
Others
Senior Community No
Ownership Individual
Acceptable Financing Cash, Conventional
Listing Terms Cash, Conventional
Special Listing Condition None
Read Less Info
Want to know what your home might be worth? Contact us for a FREE valuation!

Our team is ready to help you sell your home for the highest possible price ASAP

© 2024 METROLIST, INC., DBA RECOLORADO® – All Rights Reserved
6455 S. Yosemite St., Suite 500 Greenwood Village, CO 80111 USA
Bought with Guide Real Estate
GET MORE INFORMATION





