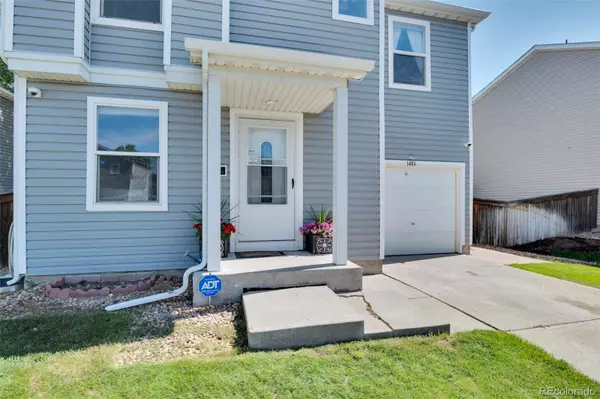For more information regarding the value of a property, please contact us for a free consultation.
Key Details
Sold Price $435,000
Property Type Single Family Home
Sub Type Single Family Residence
Listing Status Sold
Purchase Type For Sale
Square Footage 1,192 sqft
Price per Sqft $364
Subdivision Platte River Ranch
MLS Listing ID 8095440
Sold Date 08/05/22
Style Contemporary
Bedrooms 3
Full Baths 2
HOA Y/N No
Abv Grd Liv Area 1,192
Originating Board recolorado
Year Built 2001
Annual Tax Amount $2,692
Tax Year 2021
Acres 0.1
Property Description
Location Location Location! This beautiful home is just steps away from open space, secluded lake, and walking trails. This home is move in ready with new luxury vinyl wood plank floors, new paint inside, new carpet throughout. The open floorplan is great for entertaining and back patio is just right for your BBQ's. The primary bedroom upstairs has a large walk in closet, brand new carpet and its own ensuite bath with new luxury vinyl wood plank flooring. The laundry is just steps away from all of the bedrooms making it convenient. The upstairs bedrooms have large closets, and brand new carpet both rooms have mountain views as well. Additional full bathroom upstairs with new matching luxury vinyl wood plank flooring. The large backyard has room for a firepit, patio, and much more. Fully fenced and sprinkler systems in both the front and back yards. The oversized garage has a storage room attached with utilities the past owner had used it as a hair salon. New Carpet, New Paint, New Luxury Vinyl Wood Plank Flooring, Newer Roof, High Tech Security System with Cameras, Nest Thermostat, and Ring Doorbell included with home. Close to Denver, DIA, Shopping, restaurants, parks, trails and more!!! Dont miss out on this beautiful home!!
Location
State CO
County Adams
Rooms
Basement Crawl Space
Interior
Interior Features Ceiling Fan(s), Open Floorplan, Primary Suite, Smart Thermostat, Walk-In Closet(s)
Heating Forced Air
Cooling Central Air
Fireplace N
Appliance Dishwasher, Microwave, Oven, Refrigerator
Laundry Laundry Closet
Exterior
Parking Features Finished
Garage Spaces 1.0
Fence Full
Utilities Available Cable Available, Electricity Connected, Internet Access (Wired), Natural Gas Connected, Phone Connected
Roof Type Composition
Total Parking Spaces 1
Garage Yes
Building
Lot Description Landscaped, Level, Sprinklers In Front, Sprinklers In Rear
Sewer Public Sewer
Water Public
Level or Stories Two
Structure Type Frame, Vinyl Siding
Schools
Elementary Schools Henderson
Middle Schools Roger Quist
High Schools Prairie View
School District School District 27-J
Others
Senior Community No
Ownership Individual
Acceptable Financing Cash, Conventional, FHA, VA Loan
Listing Terms Cash, Conventional, FHA, VA Loan
Special Listing Condition None
Read Less Info
Want to know what your home might be worth? Contact us for a FREE valuation!

Our team is ready to help you sell your home for the highest possible price ASAP

© 2024 METROLIST, INC., DBA RECOLORADO® – All Rights Reserved
6455 S. Yosemite St., Suite 500 Greenwood Village, CO 80111 USA
Bought with Sears Real Estate
GET MORE INFORMATION





