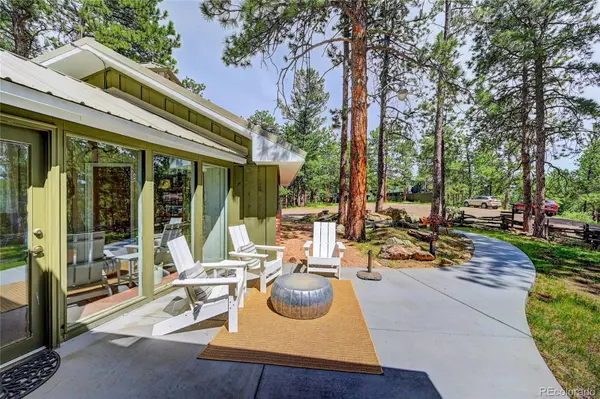For more information regarding the value of a property, please contact us for a free consultation.
Key Details
Sold Price $1,400,000
Property Type Single Family Home
Sub Type Single Family Residence
Listing Status Sold
Purchase Type For Sale
Square Footage 3,083 sqft
Price per Sqft $454
Subdivision Hiwan Hills
MLS Listing ID 8469303
Sold Date 08/02/22
Style Mountain Contemporary
Bedrooms 4
Full Baths 1
Half Baths 1
Three Quarter Bath 1
Condo Fees $15
HOA Fees $1/ann
HOA Y/N Yes
Abv Grd Liv Area 1,642
Originating Board recolorado
Year Built 1964
Annual Tax Amount $3,856
Tax Year 2020
Lot Size 1 Sqft
Acres 1.06
Property Description
Welcome to this picture-perfect home in the heart of Evergreen. Taken to the studs and completely reimagined with a modern floor plan, this home is a show stopper. You will find attention to detail, gorgeous design and quality features. The incredible kitchen has high-end detail throughout, including Thermador range, warming drawer & ovens, ample pantry space and an expansive quartz island with prep sink. This will be your hub for the easy lifestyle this home offers. Gorgeous hickory hardwood flooring with radiant in-floor heat graces the main level. The vaulted great room showcases a custom mid-century modern linear fireplace and hearth, tongue and groove ceilings and a wall of windows. The symmetry and thoughtfulness in design is evident throughout. Take note of the La Cantina sliding wall doors that lead to the stunning covered deck, an amazing space that will become your tranquil and private oasis. The home offers true main level living from garage to kitchen to primary suite. The light-filled enclosed breezeway/sun room from the garage leads to the charming mud room and ½ bath. Also on the main floor is an extra bedroom, perfect for an office. Head downstairs to the walk-out lower level with white oak flooring, two bedrooms, laundry, storage room/utility and a family room that offers a multitude of options and spaces. Enjoy high speed internet, public water & sewer, and natural gas too. This special sanctuary is centrally located just 5 minutes from Evergreen shopping, restaurants, rec center and trails. You won’t find a better location nor a more absolutely perfect home than this!
Location
State CO
County Jefferson
Zoning P-D
Rooms
Main Level Bedrooms 2
Interior
Interior Features Ceiling Fan(s), High Speed Internet, Kitchen Island, Open Floorplan, Pantry, Primary Suite, Quartz Counters, T&G Ceilings, Vaulted Ceiling(s), Walk-In Closet(s)
Heating Baseboard, Natural Gas, Radiant Floor
Cooling Other
Flooring Wood
Fireplaces Number 1
Fireplaces Type Gas, Great Room
Fireplace Y
Appliance Convection Oven, Dishwasher, Disposal, Double Oven, Gas Water Heater, Microwave, Range, Range Hood, Refrigerator, Self Cleaning Oven, Warming Drawer
Exterior
Parking Features Electric Vehicle Charging Station(s), Oversized
Garage Spaces 2.0
Utilities Available Natural Gas Connected
Roof Type Metal
Total Parking Spaces 6
Garage Yes
Building
Lot Description Cul-De-Sac
Sewer Public Sewer
Water Public
Level or Stories Two
Structure Type Brick, Cedar, Frame
Schools
Elementary Schools Bergen Meadow/Valley
Middle Schools Evergreen
High Schools Evergreen
School District Jefferson County R-1
Others
Senior Community No
Ownership Individual
Acceptable Financing Cash, Conventional, Jumbo
Listing Terms Cash, Conventional, Jumbo
Special Listing Condition None
Read Less Info
Want to know what your home might be worth? Contact us for a FREE valuation!

Our team is ready to help you sell your home for the highest possible price ASAP

© 2024 METROLIST, INC., DBA RECOLORADO® – All Rights Reserved
6455 S. Yosemite St., Suite 500 Greenwood Village, CO 80111 USA
Bought with Coldwell Banker Realty 28
GET MORE INFORMATION





