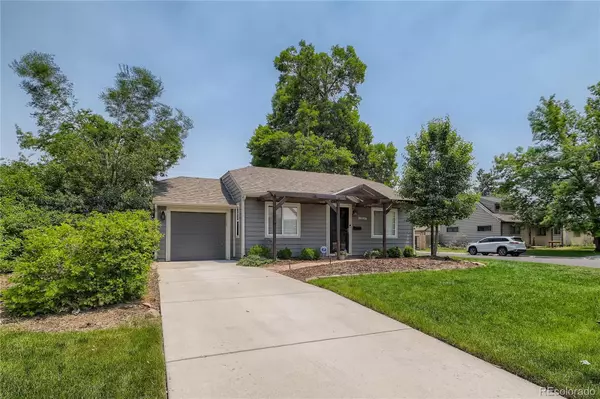For more information regarding the value of a property, please contact us for a free consultation.
Key Details
Sold Price $462,500
Property Type Single Family Home
Sub Type Single Family Residence
Listing Status Sold
Purchase Type For Sale
Square Footage 672 sqft
Price per Sqft $688
Subdivision Kensington
MLS Listing ID 4275140
Sold Date 07/18/22
Style Bungalow
Bedrooms 2
Full Baths 1
HOA Y/N No
Abv Grd Liv Area 672
Originating Board recolorado
Year Built 1942
Annual Tax Amount $1,852
Tax Year 2021
Acres 0.16
Property Description
Adorable, Move-in ready Bungalow w/ Pergola style entry. All New Hardy Board siding, Gutters, Garage Door and Opener, Storm door and Exterior paint. 1 car attached garage w/workbench and Fresh new concrete driveway. Updated Kitchen, Tile floors,Granite counters, Stainless double sink, Stainless appliances including Samsung french door refrigerator, Modern lighting and plumbing fixtures, plus stacking Maytag washer and dryer included. All new interior paint. Updated tile bathroom. Hardwood floors and Ceiling fans in living room and bedrooms. 2nd bedroom includes an attached Hid-a-bed (Murphy bed). For those working from home, this space could be used as an office by day and bedroom by night! Large, private, fenced corner lot, beautifully landscaped w/ sprinkler system in both front and back of the house. Outdoor entertaining is made easy with the spacious deck right out the back door & string lighting to set the mood! Yard shed for all your tools and toys. Newer Central AC, Furnace & Hot water Heater. Smart Security System, Nest Thermostat, Ring door bell and Exterior Security Cameras bring the new technology to this charming older home! Great Central location w/ an Easy commute to Downtown Denver, the Hospitals on Colfax, Rose Medical Center, DIA and more. Close to public transportation. Check out your next home!
Location
State CO
County Denver
Zoning E-SU-DX
Rooms
Main Level Bedrooms 2
Interior
Interior Features Ceiling Fan(s), Smart Thermostat, Smoke Free, Stone Counters
Heating Forced Air, Natural Gas
Cooling Central Air
Flooring Tile, Wood
Fireplace N
Appliance Dishwasher, Dryer, Microwave, Range, Refrigerator, Washer
Laundry In Unit
Exterior
Exterior Feature Garden, Lighting, Private Yard, Rain Gutters
Parking Features Concrete, Exterior Access Door
Garage Spaces 1.0
Fence Full
Utilities Available Cable Available, Electricity Connected, Natural Gas Connected
Roof Type Composition
Total Parking Spaces 1
Garage Yes
Building
Lot Description Corner Lot, Irrigated, Landscaped, Level
Foundation Concrete Perimeter
Sewer Public Sewer
Water Public
Level or Stories One
Structure Type Cement Siding
Schools
Elementary Schools Montclair
Middle Schools Hill
High Schools George Washington
School District Denver 1
Others
Senior Community No
Ownership Individual
Acceptable Financing 1031 Exchange, Cash, Conventional, FHA, VA Loan
Listing Terms 1031 Exchange, Cash, Conventional, FHA, VA Loan
Special Listing Condition None
Read Less Info
Want to know what your home might be worth? Contact us for a FREE valuation!

Our team is ready to help you sell your home for the highest possible price ASAP

© 2024 METROLIST, INC., DBA RECOLORADO® – All Rights Reserved
6455 S. Yosemite St., Suite 500 Greenwood Village, CO 80111 USA
Bought with Redfin Corporation
GET MORE INFORMATION





