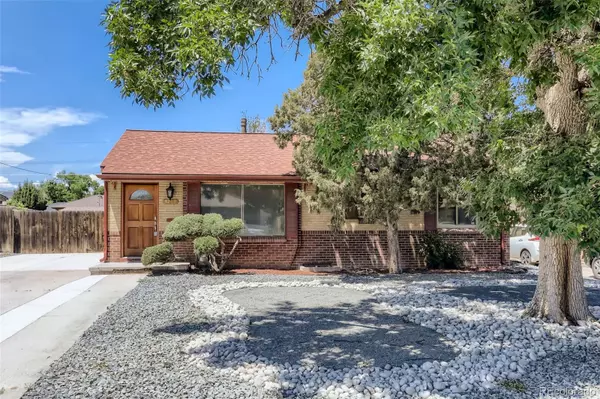For more information regarding the value of a property, please contact us for a free consultation.
Key Details
Sold Price $584,300
Property Type Single Family Home
Sub Type Single Family Residence
Listing Status Sold
Purchase Type For Sale
Square Footage 1,900 sqft
Price per Sqft $307
Subdivision North Park Hill
MLS Listing ID 2542186
Sold Date 08/11/22
Style Traditional
Bedrooms 5
Full Baths 1
Three Quarter Bath 1
HOA Y/N No
Abv Grd Liv Area 960
Originating Board recolorado
Year Built 1954
Annual Tax Amount $1,543
Tax Year 2021
Acres 0.17
Property Description
Location, condition and style! This beautifully remodeled classic detached single family welcomes you home! Located on a quite street in Northeast Parkhill, featuring architectural details, this home sweet home offers 5 bedrooms (3 on main level and 2 downstairs conforming) plus 2 bathrooms (one full and 1 3/4) which have been renovated with all new interior paint, all new wide plank durable laminate flooring and carpet downstairs, new A/C, new interior doors/door casings, new locks/hardware and baseboards! The brand new kitchen is well equipped with all brand new energy-saving stainless steel appliances, French Door Refrigerator, fine quality cabinetry and classic subway tile backsplash, all brand new bathrooms with modern style/finishes! A wet bar in family room downstairs (beverage refrigerator included)! New front xeriscape yard, extended driveway for multiple cars or RV, and many more!
Move-in ready and no rent back needed!
Located on a quiet street half a block to the neighborhood Skyland Park north and Recreation Center, and all the convenient shopping (Town Center, Quebec Square, Northfield,) King Soopers and Sprouts groceries, schools and coffee are all nearby, 15 minutes drive to downtown Denver, I-70 and I-25 Interstate HWY, 20 minutes to Denver International Airport and Light Rail Station, public transportation are nearby!
This home sweet home is a must-see! Come/see it and call it your new home! Check out 3D Tour online as well!
Location
State CO
County Denver
Zoning E-SU-DX
Rooms
Basement Daylight, Finished, Full, Interior Entry
Main Level Bedrooms 3
Interior
Interior Features Eat-in Kitchen, Open Floorplan, Quartz Counters, Utility Sink, Wet Bar
Heating Forced Air
Cooling Central Air
Flooring Carpet, Tile, Vinyl
Fireplace N
Appliance Bar Fridge, Dishwasher, Disposal, Gas Water Heater, Microwave, Oven, Range, Refrigerator
Laundry In Unit
Exterior
Exterior Feature Lighting, Private Yard, Rain Gutters
Fence Full
Utilities Available Electricity Connected, Internet Access (Wired), Natural Gas Connected
Roof Type Composition
Total Parking Spaces 3
Garage No
Building
Lot Description Landscaped, Level, Near Public Transit
Foundation Slab
Sewer Public Sewer
Level or Stories One
Structure Type Brick
Schools
Elementary Schools Smith Renaissance
Middle Schools Denver Discovery
High Schools East
School District Denver 1
Others
Senior Community No
Ownership Individual
Acceptable Financing 1031 Exchange, Cash, Conventional, FHA, VA Loan
Listing Terms 1031 Exchange, Cash, Conventional, FHA, VA Loan
Special Listing Condition None
Read Less Info
Want to know what your home might be worth? Contact us for a FREE valuation!

Our team is ready to help you sell your home for the highest possible price ASAP

© 2024 METROLIST, INC., DBA RECOLORADO® – All Rights Reserved
6455 S. Yosemite St., Suite 500 Greenwood Village, CO 80111 USA
Bought with eXp Realty, LLC
GET MORE INFORMATION





