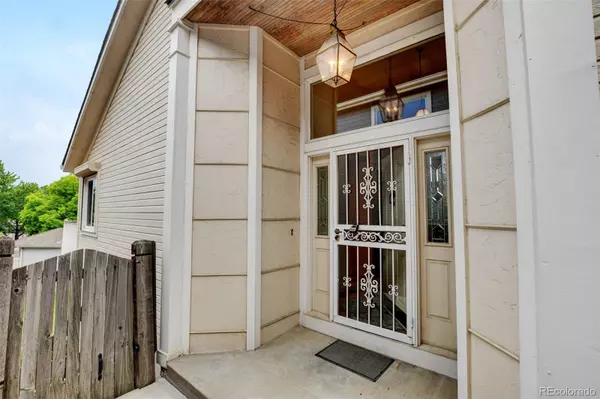For more information regarding the value of a property, please contact us for a free consultation.
Key Details
Sold Price $632,000
Property Type Single Family Home
Sub Type Single Family Residence
Listing Status Sold
Purchase Type For Sale
Square Footage 2,901 sqft
Price per Sqft $217
Subdivision Primrose
MLS Listing ID 3704594
Sold Date 08/31/22
Style Contemporary
Bedrooms 3
Three Quarter Bath 3
Condo Fees $295
HOA Fees $295/mo
HOA Y/N Yes
Abv Grd Liv Area 1,636
Originating Board recolorado
Year Built 1990
Annual Tax Amount $2,406
Tax Year 2020
Acres 0.08
Property Description
It's about time there's a ranch style Patio Home with main level living and a walkout lower level located in the, Primrose, Above Bear Creek Subdivision, which includes the laundry room on the main level. The location in the complex is the best. It's at the end of a dead end street and very quiet with beautiful trees and open area. This is a gated community with a pool. The gate is only shut in the evenings and opened back up in the morning, so you don't have to wait on a gate every time you need to leave or enter, but it still offers a great deal of security. The low HOA's ($295 per month) offer maintenance free living that even includes snow removal on the driveways. As you enter the attached 2 car garage, you step right into the kitchen area, a short carry for heavy groceries. As guests enter your home, they see the breathtaking open great room with the gas fireplace and vaulted ceilings with an open beam enhancing the beauty of the home. The 12 x 16 master bedroom has 10' vaulted ceilings with a 13 x 16 master bathroom with heated floor, walk-in-cedar closet, dual sinks, stool and large shower. The second large bedroom has a ¾ bath adjacent to it and the spacious kitchen has generous eating space, plenty of cabinets and countertop space with a large pantry. When you step out on the 10 x 24 Trex Deck, you'll see that there's plenty of room for all your outdoor plants and furniture for sitting and warming yourself in the early morning sunlight.
The lower level walk out basement with the covered deck gives many options even in inclement weather. The very large finished family room could easily be sectioned or divided to include a recreation room, office, exercise area or whatever fits your style of living. There is an additional finished 11 x 15 bedroom, ¾ bathroom, a 11 x 21 workshop or storage area that has built in shelves. The updated windows and sliding doors include retractable rolling shutters for extra security, efficiency and comfort.
Location
State CO
County Jefferson
Zoning SFR
Rooms
Basement Partial, Walk-Out Access
Main Level Bedrooms 2
Interior
Interior Features Breakfast Nook, Ceiling Fan(s)
Heating Forced Air
Cooling Central Air
Flooring Carpet, Stone, Tile, Vinyl, Wood
Fireplaces Number 1
Fireplaces Type Living Room
Fireplace Y
Appliance Dishwasher, Disposal, Dryer, Gas Water Heater, Humidifier, Microwave, Oven, Range, Range Hood, Refrigerator, Self Cleaning Oven, Washer
Laundry In Unit
Exterior
Exterior Feature Balcony
Parking Features Concrete
Garage Spaces 2.0
Fence Partial
Pool Outdoor Pool
Utilities Available Electricity Connected, Natural Gas Connected
Roof Type Composition
Total Parking Spaces 2
Garage Yes
Building
Lot Description Landscaped, Sprinklers In Front, Sprinklers In Rear
Foundation Concrete Perimeter
Sewer Public Sewer
Water Public
Level or Stories One
Structure Type Frame
Schools
Elementary Schools Bear Creek
Middle Schools Carmody
High Schools Bear Creek
School District Jefferson County R-1
Others
Senior Community No
Ownership Individual
Acceptable Financing Cash, Conventional
Listing Terms Cash, Conventional
Special Listing Condition None
Pets Allowed Cats OK, Dogs OK
Read Less Info
Want to know what your home might be worth? Contact us for a FREE valuation!

Our team is ready to help you sell your home for the highest possible price ASAP

© 2025 METROLIST, INC., DBA RECOLORADO® – All Rights Reserved
6455 S. Yosemite St., Suite 500 Greenwood Village, CO 80111 USA
Bought with LIV Sotheby's International Realty




