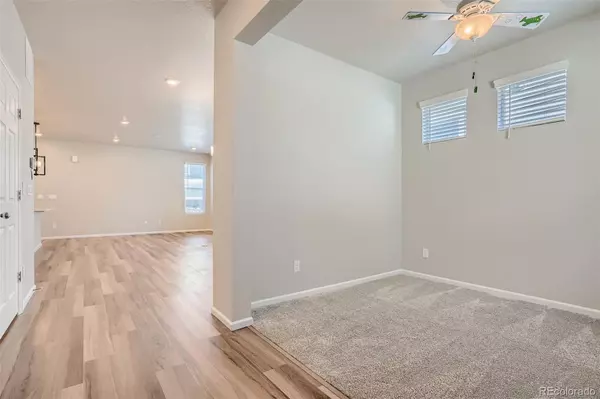For more information regarding the value of a property, please contact us for a free consultation.
Key Details
Sold Price $590,000
Property Type Multi-Family
Sub Type Multi-Family
Listing Status Sold
Purchase Type For Sale
Square Footage 2,019 sqft
Price per Sqft $292
Subdivision Lagae Ranch
MLS Listing ID 7864980
Sold Date 06/30/22
Bedrooms 3
Full Baths 1
Half Baths 1
Three Quarter Bath 1
Condo Fees $113
HOA Fees $113/mo
HOA Y/N Yes
Abv Grd Liv Area 2,019
Originating Board recolorado
Year Built 2019
Annual Tax Amount $5,693
Tax Year 2021
Acres 0.06
Property Description
Welcome to this gorgeous 2-story paired home with an unfinished basement in Castle Valley, ready for move in NOW! You will find an office/play area upon your entrance on the main floor. The seamless flow of open kitchen, living room and dining room makes it perfect for entertaining. All 3 bedrooms are located on the upper level with the laundry room, two bathrooms (including the primary ensuite bathroom) and a hallway closet for storage space. Primary bedroom also comes with a walk-in closet and a nook. This home boasts energy saving features and smart technology including spray foam insulation, energy star appliances, Ring door bell, bluetooth enabled front door, wifi enabled garage door, light switches and thermostat. The whole house humidifier recently installed in December 2021 helps increase humidity in the house up to 50% humidity during winter months. Currently fully fenced and zeroscape, irrigation system is in place at the side yard for your gardening projects. Walking distance to grocery stores, shops, restaurants, parks, and easy access to I-25 makes it the home you have been looking for!
Location
State CO
County Douglas
Zoning Residential
Rooms
Basement Unfinished
Interior
Interior Features Ceiling Fan(s), Eat-in Kitchen, High Ceilings, High Speed Internet, Kitchen Island, Open Floorplan, Pantry, Primary Suite, Quartz Counters, Smart Lights, Smart Thermostat, Smoke Free, Solid Surface Counters, Walk-In Closet(s), Wired for Data
Heating Forced Air, Natural Gas
Cooling Central Air
Flooring Carpet, Concrete, Tile, Vinyl
Fireplace Y
Appliance Convection Oven, Dishwasher, Disposal, Dryer, Humidifier, Microwave, Range, Refrigerator, Smart Appliances, Sump Pump, Tankless Water Heater, Washer
Laundry In Unit
Exterior
Exterior Feature Lighting, Private Yard, Rain Gutters, Smart Irrigation
Parking Features Concrete, Lighted, Smart Garage Door
Garage Spaces 2.0
Fence Full
Utilities Available Cable Available, Electricity Connected, Internet Access (Wired), Natural Gas Connected
Roof Type Architecural Shingle
Total Parking Spaces 2
Garage Yes
Building
Lot Description Landscaped, Sprinklers In Front
Foundation Slab
Sewer Public Sewer
Water Public
Level or Stories Two
Structure Type Brick, Cement Siding
Schools
Elementary Schools Buffalo Ridge
Middle Schools Rocky Heights
High Schools Rock Canyon
School District Douglas Re-1
Others
Senior Community No
Ownership Agent Owner
Acceptable Financing Cash, Conventional, FHA, VA Loan
Listing Terms Cash, Conventional, FHA, VA Loan
Special Listing Condition None
Pets Allowed Cats OK, Dogs OK
Read Less Info
Want to know what your home might be worth? Contact us for a FREE valuation!

Our team is ready to help you sell your home for the highest possible price ASAP

© 2025 METROLIST, INC., DBA RECOLORADO® – All Rights Reserved
6455 S. Yosemite St., Suite 500 Greenwood Village, CO 80111 USA
Bought with GREENWOOD REALTY GROUP




