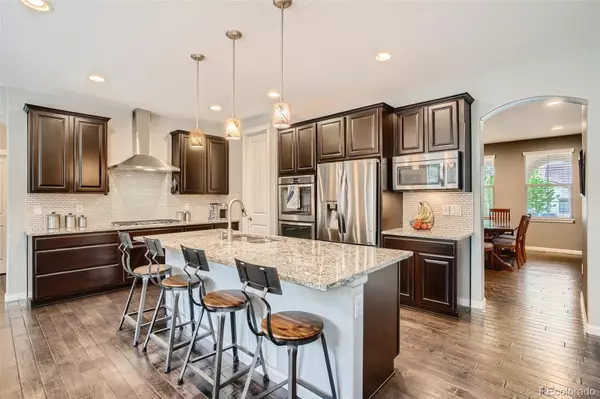For more information regarding the value of a property, please contact us for a free consultation.
Key Details
Sold Price $1,175,000
Property Type Single Family Home
Sub Type Single Family Residence
Listing Status Sold
Purchase Type For Sale
Square Footage 4,329 sqft
Price per Sqft $271
Subdivision Solterra
MLS Listing ID 2857682
Sold Date 08/08/22
Bedrooms 5
Full Baths 3
Half Baths 1
Condo Fees $190
HOA Fees $15/ann
HOA Y/N Yes
Abv Grd Liv Area 3,008
Originating Board recolorado
Year Built 2014
Annual Tax Amount $8,260
Tax Year 2020
Acres 0.16
Property Description
EXCEPTIONAL VALUE for this thoughtfully updated and meticulously maintained Solterra Stunner! Step into the grand entry - immediately you are greeted with NEWLY REFINISHED wide plank wood floors, soaring ceilings, floor-to-ceiling windows, arched doorways and newer neutral paint colors. Light & bright, the open gourmet kitchen features an eat-in center island, upgraded stainless steel appliances, sleek backsplash, and giant walk-in pantry. The two-story living room provides for informal dining and plenty of room to enjoy the stone surround fireplace. Charming French doors lead to the private, main floor office - ideal for working from home. You'll love the formal dining room for holiday gatherings. Upstairs, the elegant master retreat is a true oasis! Luxurious five-piece bathroom leads to a gigantic dream walk-in closet that's conveniently adjacent to the true laundry room! Enjoy mountains views from the 2 secondary bedrooms upstairs & large loft that could be a 4th upper bedroom. The exterior of this home has all been updated to include professional landscaping, new eco turf, and new tiger wood decking with gas fire pit. The finished basement boasts a guest bedroom, full bathroom, oversized built-in storage closets & custom walk-in wine cellar with wine fridge. Oversized 3-car garage has raised ceilings - perfect for storing tools and toys of all sizes!!! Fantastic location! Solterra’s community amenities include a resort-like clubhouse with outdoor infinity pool, tennis courts, parks, playgrounds, and walking trails. Minutes to hiking and mountain bike trails at Green Mountain. Easy access to Dinosaur Ridge, C-470, Red Rocks Park and Amphitheatre, Bear Creek Lake Park trails, and historic Morrison.
Location
State CO
County Jefferson
Rooms
Basement Finished, Full, Interior Entry
Interior
Interior Features Breakfast Nook, Ceiling Fan(s), Eat-in Kitchen, Entrance Foyer, Five Piece Bath, Granite Counters, High Ceilings, Kitchen Island, Open Floorplan, Pantry, Primary Suite, Smoke Free, Walk-In Closet(s)
Heating Forced Air, Natural Gas
Cooling Central Air
Flooring Carpet, Tile, Wood
Fireplaces Number 2
Fireplaces Type Gas, Gas Log, Great Room, Outside
Fireplace Y
Appliance Cooktop, Dishwasher, Disposal, Microwave, Oven, Range, Range Hood, Refrigerator, Self Cleaning Oven, Wine Cooler
Exterior
Exterior Feature Fire Pit, Garden, Gas Valve, Lighting, Private Yard
Parking Features 220 Volts, Concrete, Dry Walled, Exterior Access Door, Finished, Lighted, Oversized, Storage, Tandem
Garage Spaces 3.0
Fence Full
View Mountain(s)
Roof Type Concrete
Total Parking Spaces 3
Garage Yes
Building
Lot Description Irrigated, Landscaped, Level, Master Planned, Sprinklers In Front, Sprinklers In Rear
Foundation Slab
Sewer Public Sewer
Water Public
Level or Stories Two
Structure Type Frame, Stucco
Schools
Elementary Schools Rooney Ranch
Middle Schools Dunstan
High Schools Green Mountain
School District Jefferson County R-1
Others
Senior Community No
Ownership Individual
Acceptable Financing Cash, Conventional, FHA, Jumbo, Other, VA Loan
Listing Terms Cash, Conventional, FHA, Jumbo, Other, VA Loan
Special Listing Condition None
Read Less Info
Want to know what your home might be worth? Contact us for a FREE valuation!

Our team is ready to help you sell your home for the highest possible price ASAP

© 2024 METROLIST, INC., DBA RECOLORADO® – All Rights Reserved
6455 S. Yosemite St., Suite 500 Greenwood Village, CO 80111 USA
Bought with Coldwell Banker Realty 24
GET MORE INFORMATION





