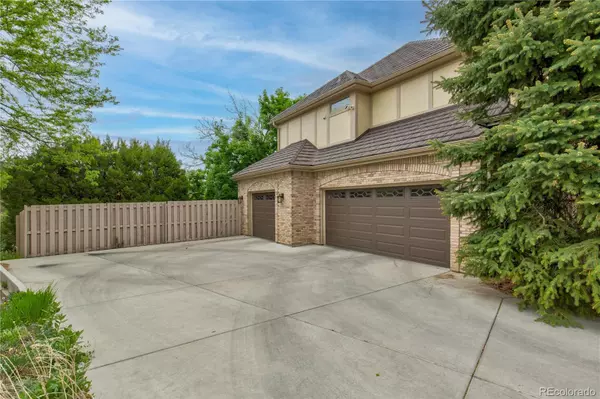For more information regarding the value of a property, please contact us for a free consultation.
Key Details
Sold Price $1,400,000
Property Type Single Family Home
Sub Type Single Family Residence
Listing Status Sold
Purchase Type For Sale
Square Footage 5,486 sqft
Price per Sqft $255
Subdivision Bear Creek Village
MLS Listing ID 8672751
Sold Date 06/22/22
Style Traditional
Bedrooms 5
Full Baths 4
Half Baths 2
Condo Fees $300
HOA Fees $100/qua
HOA Y/N Yes
Abv Grd Liv Area 3,886
Originating Board recolorado
Year Built 1992
Annual Tax Amount $6,417
Tax Year 2020
Acres 0.32
Property Description
You will LOVE coming home to this stately home in the highly sought-after Bear Creek Estates. If space is what you're looking for, you've just found it! Located on a quiet circle just minutes from Bear Creek Park, Bear Creek Golf Course, Red Rocks Amphitheater/Park, and more. Natural light floods this entire home through the newer windows -- some replaced as recently as 2020. The kitchen was remodeled in 2020 and features high-end stainless JennAir appliances and hand-picked quartzite counters with the most beautiful hues of blue/green marbling you've ever seen! There is an extra large center island with a JennAir retractable downdraft glass conduction cooktop that makes cooking and cleanup pure joy in this kitchen! A double-sided gas fireplace provides great ambiance in both the family room and nook/kitchen areas. A large office and a half bath complete the main level. Upstairs you will find a grand primary suite with vaulted ceilings, fireplace, sitting area, five-piece ensuite bath with jetted tub and steam shower, and a large walk-in closet. Enjoy the peace and quiet and nighttime city views from your private balcony. There are three additional bedrooms on the upper level, two that are adjoined by a jack & jill bath, and one that has it's own ensuite bath. The lower walk-out level has a large bonus room with a gas kiva-style fireplace, a large, luxurious wet bar with granite counters, and additional space divided by glass block that is perfect as a 2nd office or game room/workout area. A 5th bedroom on this level has it's own ensuite bath and walk-in closet. There is also an additional utility room/workshop room with counters and double sinks. The large unfinished storage space and half bath complete this level. Enjoy your park-like yard from your many trex decks in the back yard that overlooks open space. You simply must experience this home in person to truly appreciate it's grandeur and beauty! Schedule your private showing today, before it's gone!
Location
State CO
County Jefferson
Zoning P-D
Rooms
Basement Exterior Entry, Full, Walk-Out Access
Interior
Interior Features Breakfast Nook, Built-in Features, Ceiling Fan(s), Entrance Foyer, Five Piece Bath, High Ceilings, In-Law Floor Plan, Jack & Jill Bathroom, Jet Action Tub, Kitchen Island, Open Floorplan, Primary Suite, Quartz Counters, Utility Sink, Walk-In Closet(s), Wet Bar
Heating Forced Air, Natural Gas
Cooling Central Air
Flooring Carpet, Tile, Wood
Fireplaces Number 3
Fireplaces Type Basement, Dining Room, Family Room, Gas, Gas Log, Primary Bedroom
Fireplace Y
Appliance Cooktop, Dishwasher, Disposal, Double Oven, Refrigerator, Wine Cooler
Laundry In Unit
Exterior
Exterior Feature Balcony, Private Yard, Rain Gutters
Parking Features Asphalt
Garage Spaces 3.0
Fence Full
Utilities Available Cable Available, Electricity Connected, Natural Gas Connected
View City
Roof Type Stone-Coated Steel
Total Parking Spaces 3
Garage Yes
Building
Lot Description Greenbelt, Landscaped, Sprinklers In Front, Sprinklers In Rear
Sewer Public Sewer
Level or Stories Two
Structure Type Brick, Cement Siding, Frame
Schools
Elementary Schools Devinny
Middle Schools Dunstan
High Schools Green Mountain
School District Jefferson County R-1
Others
Senior Community No
Ownership Individual
Acceptable Financing Cash, Conventional, FHA, Jumbo, VA Loan
Listing Terms Cash, Conventional, FHA, Jumbo, VA Loan
Special Listing Condition None
Read Less Info
Want to know what your home might be worth? Contact us for a FREE valuation!

Our team is ready to help you sell your home for the highest possible price ASAP

© 2024 METROLIST, INC., DBA RECOLORADO® – All Rights Reserved
6455 S. Yosemite St., Suite 500 Greenwood Village, CO 80111 USA
Bought with eXp Realty, LLC
GET MORE INFORMATION





