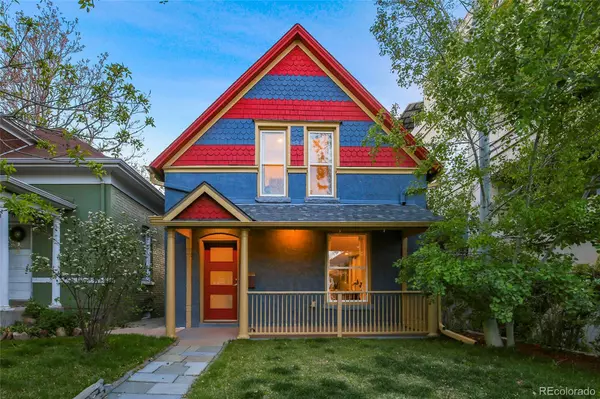For more information regarding the value of a property, please contact us for a free consultation.
Key Details
Sold Price $883,500
Property Type Single Family Home
Sub Type Single Family Residence
Listing Status Sold
Purchase Type For Sale
Square Footage 1,603 sqft
Price per Sqft $551
Subdivision West Washington Park
MLS Listing ID 2645259
Sold Date 06/15/22
Style Victorian
Bedrooms 2
Full Baths 1
Half Baths 1
Three Quarter Bath 1
HOA Y/N No
Abv Grd Liv Area 1,603
Originating Board recolorado
Year Built 1890
Annual Tax Amount $3,465
Tax Year 2021
Acres 0.07
Property Description
It’s the old real estate mantra: Location, location, location! Come see this enchanting and beautifully updated Victorian home situated in the heart of it all*Literally steps from shops, restaurants, and the excitement of South Broadway, and minutes from the action in Downtown Denver, Washington Park and Cherry Creek, this location can’t be beat!
This home oozes with historic charm on the outside but is modern and completely remodeled on the inside*Taken down to the studs in 2010, with new kitchen, baths, plumbing, electrical and a new 2 car garage, this home is the perfect combination of old and new*Your journey begins on the covered porch where you can sit with a cup of coffee you picked up from Rosebud Café located just across the street*Walk inside and you will be swept off your feet with the wide-open floor plan, updates and finishes throughout the home*The main floor powder bath is a showstopper with its floor to ceiling mosaic tiles*The newer hardwood floors throughout the main floor give this home a rich vibe*The living room overflows beautifully into the gorgeously redesigned kitchen* Feel like a top-rated chef with the high-end stainless-steel appliances*The espresso cabinetry and pristine quartz countertops round out this space perfectly*There's an addt'l space for an office on this floor as well*There are 2 primary retreats with luxurious, updated en-suite bathrooms and custom built-ins in the closets*The impressive, fenced in backyard is where you’ll spend most of your summer nights on the deck under the gazebo, entertaining or relaxing with a glass of wine. Even Fido has a grassy area to play in and the gardener of the family has a raised garden with full irrigation waiting for their harvest*Other special features include: Tesla Solar panels, Central Air, New Furnace & Radon Mitigation system!
Location
State CO
County Denver
Zoning G-MU-3
Rooms
Basement Crawl Space, Interior Entry, Partial, Unfinished
Interior
Interior Features Built-in Features, Ceiling Fan(s), Kitchen Island, Open Floorplan, Pantry, Primary Suite, Quartz Counters, Radon Mitigation System, Vaulted Ceiling(s), Walk-In Closet(s)
Heating Forced Air
Cooling Central Air
Flooring Carpet, Tile, Wood
Fireplace N
Appliance Dishwasher, Disposal, Dryer, Gas Water Heater, Microwave, Range, Range Hood, Refrigerator, Self Cleaning Oven, Washer
Laundry In Unit
Exterior
Exterior Feature Garden, Lighting, Private Yard, Rain Gutters
Parking Features Dry Walled, Exterior Access Door, Lift, Lighted, Storage
Garage Spaces 2.0
Fence Partial
Utilities Available Cable Available, Electricity Connected, Internet Access (Wired), Natural Gas Connected, Phone Available
View Mountain(s)
Roof Type Composition
Total Parking Spaces 2
Garage No
Building
Lot Description Many Trees, Near Public Transit, Sprinklers In Front, Sprinklers In Rear
Foundation Slab
Sewer Public Sewer
Water Public
Level or Stories Two
Structure Type Brick, Stucco
Schools
Elementary Schools Dora Moore
Middle Schools Grant
High Schools South
School District Denver 1
Others
Senior Community No
Ownership Individual
Acceptable Financing Cash, Conventional, FHA, Jumbo, Other, VA Loan
Listing Terms Cash, Conventional, FHA, Jumbo, Other, VA Loan
Special Listing Condition None
Read Less Info
Want to know what your home might be worth? Contact us for a FREE valuation!

Our team is ready to help you sell your home for the highest possible price ASAP

© 2024 METROLIST, INC., DBA RECOLORADO® – All Rights Reserved
6455 S. Yosemite St., Suite 500 Greenwood Village, CO 80111 USA
Bought with Compass - Denver
GET MORE INFORMATION





