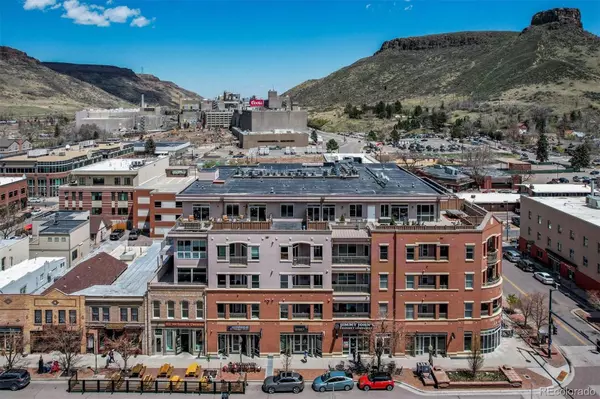For more information regarding the value of a property, please contact us for a free consultation.
Key Details
Sold Price $1,950,000
Property Type Condo
Sub Type Condominium
Listing Status Sold
Purchase Type For Sale
Square Footage 2,046 sqft
Price per Sqft $953
Subdivision Gateway Station Condos
MLS Listing ID 6987138
Sold Date 06/17/22
Style Contemporary
Bedrooms 3
Full Baths 3
Condo Fees $516
HOA Fees $516/mo
HOA Y/N Yes
Abv Grd Liv Area 2,046
Originating Board recolorado
Year Built 2007
Annual Tax Amount $6,016
Tax Year 2020
Property Description
Stunning penthouse condo in downtown Golden with epic views of the foothills and large top floor patio ~ this space is made for entertaining and gatherings! Large open kitchen with granite kitchen island, Viking gas range, wood floors, custom lighting opening up to the cozy family room with gas fireplace, custom shelving and lighting, dining area, and large west facing windows overlooking the Golden foothills, including the iconic "M" mountain. The master suite boasts floor to ceiling windows with beautiful views of the downtown Golden arch and front range mountains with an attached tiled bathroom including tub, shower, large walk-in closet and double sinks. The second bedroom has plenty of natural sunlight streaming in plus a private full bathroom and walk-in closet. An additional room can be used as an office or a 3rd non-conforming bedroom. The spacious tiled laundry room has ample storage/cabinet space and includes a utility sink with counter workspace. The private heated underground garage includes 2 spaces for owner plus a small storage cage as well. Front entrance opens to Washington Avenue with all the shops, restaurants, and amenities right out your door. 3 blocks to Clear Creek, paved trails, mountain biking and hiking trails in every direction. The renowned School of Mines is also just blocks away plus easy access to downtown Denver or the mountains. This location can't be beat!
Call today for a private showing. Type 1275 Washington Avenue Unit 501 into youtube for walk through video.
large open living area
Stone fireplace
Custom shelving
Wood floors, pantry, kitchen island
Master Suite, walk in closets
Private second bedroom
3rd non conforming bedroom of office space
Large. laundry room
Close to all things Golden-restaurants, trails, clear creek, paved paths, historic district, easy access to denver and mountains
Location
State CO
County Jefferson
Zoning PUD
Rooms
Main Level Bedrooms 3
Interior
Heating Forced Air
Cooling Central Air
Flooring Carpet, Tile, Wood
Fireplaces Number 1
Fireplaces Type Family Room
Fireplace Y
Appliance Dishwasher, Disposal, Dryer, Microwave, Oven, Range, Refrigerator, Washer
Exterior
Exterior Feature Balcony, Fire Pit
Parking Features Underground
Utilities Available Cable Available, Electricity Available, Electricity Connected, Internet Access (Wired), Natural Gas Available, Phone Available
Roof Type Membrane, Other
Total Parking Spaces 2
Garage No
Building
Lot Description Master Planned, Near Public Transit
Foundation Concrete Perimeter
Sewer Public Sewer
Water Public
Level or Stories One
Structure Type Frame
Schools
Elementary Schools Mitchell
Middle Schools Bell
High Schools Golden
School District Jefferson County R-1
Others
Senior Community No
Ownership Individual
Acceptable Financing Cash, Conventional, Jumbo, Other
Listing Terms Cash, Conventional, Jumbo, Other
Special Listing Condition None
Read Less Info
Want to know what your home might be worth? Contact us for a FREE valuation!

Our team is ready to help you sell your home for the highest possible price ASAP

© 2024 METROLIST, INC., DBA RECOLORADO® – All Rights Reserved
6455 S. Yosemite St., Suite 500 Greenwood Village, CO 80111 USA
Bought with HOUSE
GET MORE INFORMATION





