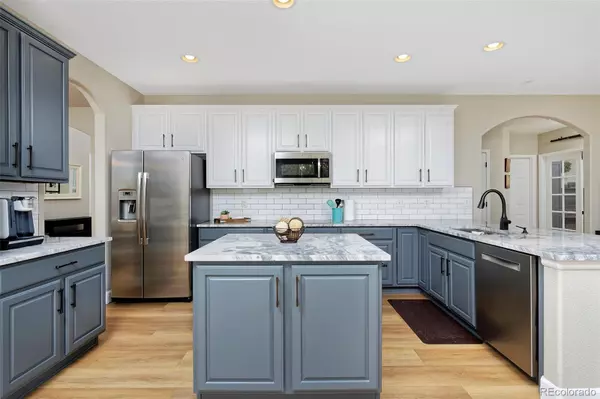For more information regarding the value of a property, please contact us for a free consultation.
Key Details
Sold Price $875,000
Property Type Single Family Home
Sub Type Single Family Residence
Listing Status Sold
Purchase Type For Sale
Square Footage 4,253 sqft
Price per Sqft $205
Subdivision Bradbury Hills
MLS Listing ID 8468120
Sold Date 06/24/22
Bedrooms 7
Full Baths 2
Half Baths 1
Three Quarter Bath 1
Condo Fees $96
HOA Fees $96/mo
HOA Y/N Yes
Abv Grd Liv Area 3,011
Originating Board recolorado
Year Built 2005
Annual Tax Amount $3,760
Tax Year 2021
Acres 0.28
Property Description
Spectacular Home in Parker’s Bradbury Hills Neighborhood. Eye catching gourmet kitchen, with Island, Breakfast Nook and Walk-Out Patio in Private Backyard. Main floor welcomes you with a Bright Open Floor Plan including a Spacious Sitting room, Dining room, Oversized Office, Professionally Decorated Powder Room and Cozy Family room with Fireplace and Built-Ins. Generous master suite with 5-piece bath and walk-in closet, double sided fireplace, and extra-large sitting area. The Finished Basement boasts 3 bedrooms, bathroom, Media Room, and Kitchenette. Truly an entertainer's dream inside and out. Large patio and generous private back yard with garden beds. 3-car attached garage and so much storage throughout. Fully owned solar panels on three sides of the roof. Neighborhood touts a community pool and clubhouse. Walkable to biking/hiking trails and Newlin Meadows Park. Enjoy local favorites Rocky Mountain Pizza, Fika Coffee House, and West Main Taproom and Grill all minutes from the house. Downtown Parker’s Summer Farmer’s Market and Summer Wine Walks are perfect for enjoying the Colorado Outdoors. Check out the 3D Virtual Tour at https://bit.ly/11874-Cattle-Ln-3D-Tour.
Location
State CO
County Douglas
Rooms
Basement Finished, Full, Interior Entry, Sump Pump
Interior
Interior Features Breakfast Nook, Built-in Features, Ceiling Fan(s), Eat-in Kitchen, Entrance Foyer, Five Piece Bath, Granite Counters, High Ceilings, High Speed Internet, Kitchen Island, Open Floorplan, Pantry, Primary Suite, Smoke Free, Solid Surface Counters, Sound System, Tile Counters, Vaulted Ceiling(s), Walk-In Closet(s)
Heating Forced Air
Cooling Central Air
Flooring Carpet, Tile, Vinyl
Fireplaces Number 2
Fireplaces Type Family Room, Primary Bedroom
Fireplace Y
Appliance Cooktop, Dishwasher, Disposal, Double Oven, Microwave, Oven, Refrigerator, Sump Pump
Laundry In Unit
Exterior
Exterior Feature Garden, Private Yard
Parking Features Concrete
Garage Spaces 3.0
Fence Full
Utilities Available Cable Available, Electricity Connected, Natural Gas Connected
Roof Type Composition
Total Parking Spaces 3
Garage Yes
Building
Lot Description Corner Lot, Cul-De-Sac, Landscaped, Sprinklers In Front, Sprinklers In Rear
Sewer Public Sewer
Water Public
Level or Stories Two
Structure Type Brick, Frame, Wood Siding
Schools
Elementary Schools Gold Rush
Middle Schools Cimarron
High Schools Legend
School District Douglas Re-1
Others
Senior Community No
Ownership Individual
Acceptable Financing Cash, Conventional, Jumbo
Listing Terms Cash, Conventional, Jumbo
Special Listing Condition None
Read Less Info
Want to know what your home might be worth? Contact us for a FREE valuation!

Our team is ready to help you sell your home for the highest possible price ASAP

© 2024 METROLIST, INC., DBA RECOLORADO® – All Rights Reserved
6455 S. Yosemite St., Suite 500 Greenwood Village, CO 80111 USA
Bought with Realty One Group Five Star
GET MORE INFORMATION





