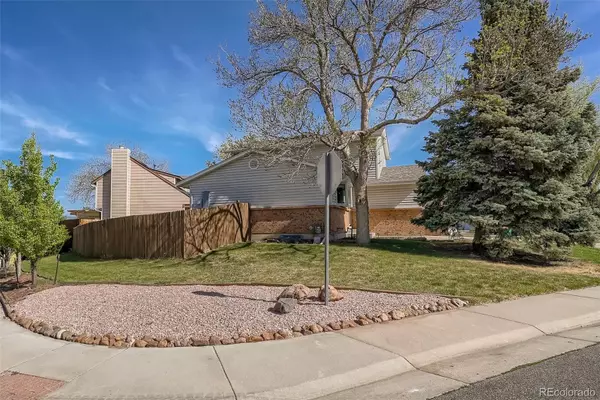For more information regarding the value of a property, please contact us for a free consultation.
Key Details
Sold Price $650,000
Property Type Single Family Home
Sub Type Single Family Residence
Listing Status Sold
Purchase Type For Sale
Square Footage 2,293 sqft
Price per Sqft $283
Subdivision Columibine West
MLS Listing ID 8746250
Sold Date 06/10/22
Style Traditional
Bedrooms 4
Full Baths 3
Half Baths 1
Condo Fees $35
HOA Fees $2/ann
HOA Y/N Yes
Abv Grd Liv Area 1,495
Originating Board recolorado
Year Built 1977
Annual Tax Amount $2,365
Tax Year 2020
Acres 0.19
Property Description
Welcome to this move-in charming 4 bedroom, 4 baths, Mountain View home in the highly desire Columbine West neighborhood, on a corner lot near a cul-de-sac. As you walk in you are greeted with a beautiful formal living room space and an updated powder room. The main floor and stairs have new vinyl plank flooring. The Kitchen has an open floor plan, overlooking the dining area and living room. There is a beautiful fire place in the living room area, perfect for cozy days. Walk out to the large Deck with a beautiful view of the mountains and a hot-tub to enjoy the view. Upstairs you will find the Master bedroom, new carpet (almost a year old), with more mountain view. There is 2 extra bedroom and 2 full bath. The Basement is fully finished, new carpet (almost a year old), with wet bar and is perfect for game nights or an additional living space. The pool table and TV (55'') in the basement will stay. There is an additional non conforming bedroom with full bath for your guest. All baseboard vents in main floor are new (2022). New motor just last year, new float installed in swamp cooler (May 2022). You will also find, RV parking within fenced area on side of the house and has a 30-amp outlet there to plug on your RV. Enjoy the convenient of easy access to 470, Chatfield Reservoir, schools, walking trails and parks. This home is well cared for. Bring your offers!
Location
State CO
County Jefferson
Zoning P-D
Rooms
Basement Finished, Full
Interior
Interior Features Breakfast Nook, Ceiling Fan(s), Eat-in Kitchen, Smoke Free, Hot Tub, Wet Bar
Heating Forced Air, Natural Gas
Cooling Evaporative Cooling
Flooring Carpet, Vinyl
Fireplaces Number 1
Fireplaces Type Family Room, Wood Burning, Wood Burning Stove
Fireplace Y
Appliance Bar Fridge, Dishwasher, Disposal, Dryer, Microwave, Oven, Refrigerator, Washer
Laundry In Unit
Exterior
Exterior Feature Private Yard, Spa/Hot Tub
Garage Spaces 2.0
Fence Full
Utilities Available Cable Available, Electricity Connected, Natural Gas Available, Natural Gas Connected
View Mountain(s)
Roof Type Composition
Total Parking Spaces 2
Garage Yes
Building
Lot Description Corner Lot, Cul-De-Sac, Sprinklers In Front, Sprinklers In Rear
Sewer Public Sewer
Water Public
Level or Stories Two
Structure Type Frame, Wood Siding
Schools
Elementary Schools Dutch Creek
Middle Schools Ken Caryl
High Schools Columbine
School District Jefferson County R-1
Others
Senior Community No
Ownership Individual
Acceptable Financing 1031 Exchange, Cash, Conventional, FHA, Other, VA Loan
Listing Terms 1031 Exchange, Cash, Conventional, FHA, Other, VA Loan
Special Listing Condition None
Read Less Info
Want to know what your home might be worth? Contact us for a FREE valuation!

Our team is ready to help you sell your home for the highest possible price ASAP

© 2024 METROLIST, INC., DBA RECOLORADO® – All Rights Reserved
6455 S. Yosemite St., Suite 500 Greenwood Village, CO 80111 USA
Bought with Compass - Denver
GET MORE INFORMATION





