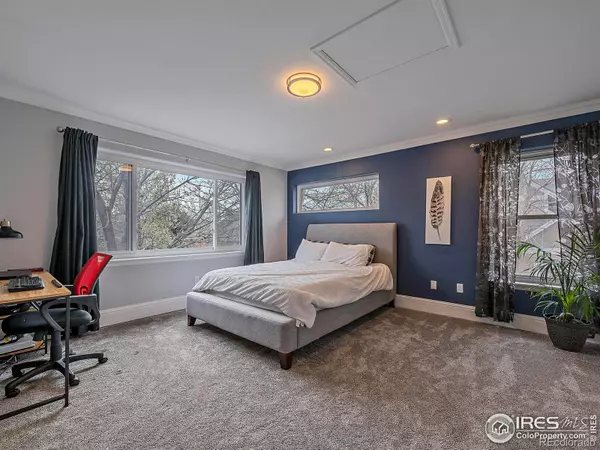For more information regarding the value of a property, please contact us for a free consultation.
Key Details
Sold Price $785,000
Property Type Single Family Home
Sub Type Single Family Residence
Listing Status Sold
Purchase Type For Sale
Square Footage 1,985 sqft
Price per Sqft $395
Subdivision Watersong At Creekside
MLS Listing ID IR964848
Sold Date 06/09/22
Style Contemporary
Bedrooms 3
Full Baths 2
Half Baths 1
Three Quarter Bath 1
Condo Fees $120
HOA Fees $120/mo
HOA Y/N Yes
Abv Grd Liv Area 1,985
Originating Board recolorado
Year Built 1999
Annual Tax Amount $3,527
Tax Year 2021
Acres 0.08
Property Description
Move into this updated 3br/3.5ba home in wonderful Boulder County. The 1,985 finished sq. ft. home features a lovely new kitchen w/ quartz countertops & SS appliances, all new flooring thruout (hardwood + carpet), new Trex composite deck, new paint & finishes, & new windows & sliding glass door! The main floor boasts a home office, laundry room, & spacious main floor master, opening up to the huge deck & serene backyard, & includes upgraded master bathroom w/ walk-in shower & large walk-in closet. Head upstairs to the two bedrooms, each w/ their own private, fully updated bathrooms! One of the bedrooms is very large & easily serves as a second master. The additional unfinished basement makes a total of 3,251 sq. ft. This home is stunning w/ its upgraded features & conveniently located in the Watersong neighborhood, minutes away from Boulder & Louisville! Watersong offers a community pool, front landscaping maintenance & snow removal! This unique, move-in ready home won't last long!
Location
State CO
County Boulder
Zoning RES
Rooms
Basement Full, Unfinished
Main Level Bedrooms 1
Interior
Interior Features Eat-in Kitchen, Open Floorplan, Walk-In Closet(s)
Heating Forced Air
Cooling Ceiling Fan(s), Central Air
Flooring Wood
Fireplaces Type Gas, Living Room
Fireplace N
Appliance Dishwasher, Disposal, Dryer, Microwave, Oven, Refrigerator, Self Cleaning Oven, Washer
Laundry In Unit
Exterior
Garage Spaces 2.0
Fence Fenced
Utilities Available Electricity Available, Natural Gas Available
Roof Type Composition
Total Parking Spaces 2
Garage Yes
Building
Lot Description Level, Sprinklers In Front
Sewer Public Sewer
Water Public
Level or Stories Two
Structure Type Wood Frame
Schools
Elementary Schools Indian Peaks
Middle Schools Sunset
High Schools Niwot
School District St. Vrain Valley Re-1J
Others
Ownership Individual
Acceptable Financing Cash, Conventional, FHA, VA Loan
Listing Terms Cash, Conventional, FHA, VA Loan
Read Less Info
Want to know what your home might be worth? Contact us for a FREE valuation!

Our team is ready to help you sell your home for the highest possible price ASAP

© 2025 METROLIST, INC., DBA RECOLORADO® – All Rights Reserved
6455 S. Yosemite St., Suite 500 Greenwood Village, CO 80111 USA
Bought with LIV Sotheby's Intl Realty




