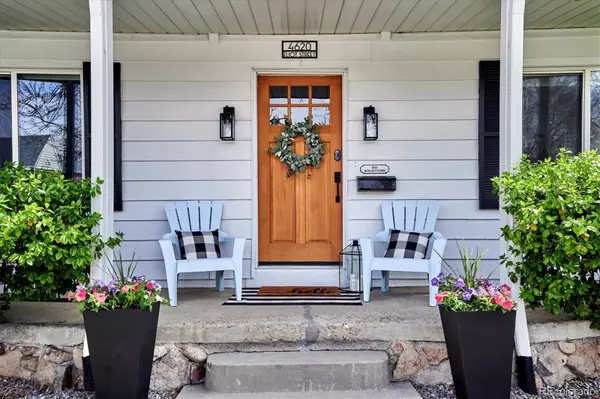For more information regarding the value of a property, please contact us for a free consultation.
Key Details
Sold Price $876,000
Property Type Single Family Home
Sub Type Single Family Residence
Listing Status Sold
Purchase Type For Sale
Square Footage 2,314 sqft
Price per Sqft $378
Subdivision Sunnyside
MLS Listing ID 3105771
Sold Date 06/09/22
Style Traditional
Bedrooms 5
Full Baths 2
HOA Y/N No
Abv Grd Liv Area 1,157
Originating Board recolorado
Year Built 1940
Annual Tax Amount $3,227
Tax Year 2021
Acres 0.14
Property Description
Beautifully updated and large Sunnyside home! This fully-renovated property with three main level bedrooms including a large master (plus two additional bedrooms in the basement) is truly remarkable inside and out, giving you 2,300+ square feet of light and bright elegance amid lovely professionally landscaped grounds. In addition to a dedicated dining room and a sunny breakfast nook, large dual-pane windows, hardwood floors throughout, a gorgeous kitchen with stainless appliances and quartzite countertops, the home also boasts outdoor living space with a fully automated sprinkler system, mature trees and a charming pergola perfect for entertaining. You'll also find a finished basement with a family room, laundry and ample storage space. The home includes new central air conditioning with smart Nest thermostat, a fireplace to add warmth and a cozy atmosphere to the spacious family room, and an oversized attached garage - a rarity! Situated in a walkable and well-kept neighborhood on a quiet street, you'll be just blocks from restaurants and retail, ten minutes from downtown and two blocks from Rocky Mountain Lake Park. A truly special home in which to create a lifetime of memories!
Location
State CO
County Denver
Zoning U-SU-C
Rooms
Basement Finished, Full, Partial
Main Level Bedrooms 3
Interior
Interior Features Breakfast Nook, Built-in Features, High Speed Internet, Pantry, Primary Suite, Quartz Counters, Radon Mitigation System, Smoke Free, Walk-In Closet(s), Wired for Data
Heating Forced Air, Natural Gas
Cooling Central Air
Flooring Carpet, Tile, Wood
Fireplaces Number 1
Fireplaces Type Electric, Great Room
Fireplace Y
Appliance Dishwasher, Disposal, Microwave, Oven, Range, Refrigerator
Laundry In Unit
Exterior
Exterior Feature Lighting, Rain Gutters
Parking Features Oversized
Garage Spaces 1.0
Fence Fenced Pasture, Full
Utilities Available Electricity Connected, Internet Access (Wired), Natural Gas Connected
Roof Type Composition
Total Parking Spaces 1
Garage Yes
Building
Lot Description Landscaped, Level, Sprinklers In Front, Sprinklers In Rear
Foundation Slab
Sewer Public Sewer
Water Public
Level or Stories One
Structure Type Frame, Metal Siding
Schools
Elementary Schools Trevista At Horace Mann
Middle Schools Strive Sunnyside
High Schools North
School District Denver 1
Others
Senior Community No
Ownership Individual
Acceptable Financing Cash, Conventional, FHA, VA Loan
Listing Terms Cash, Conventional, FHA, VA Loan
Special Listing Condition None
Read Less Info
Want to know what your home might be worth? Contact us for a FREE valuation!

Our team is ready to help you sell your home for the highest possible price ASAP

© 2024 METROLIST, INC., DBA RECOLORADO® – All Rights Reserved
6455 S. Yosemite St., Suite 500 Greenwood Village, CO 80111 USA
Bought with Bungalow Living Brokerage, LLC
GET MORE INFORMATION





