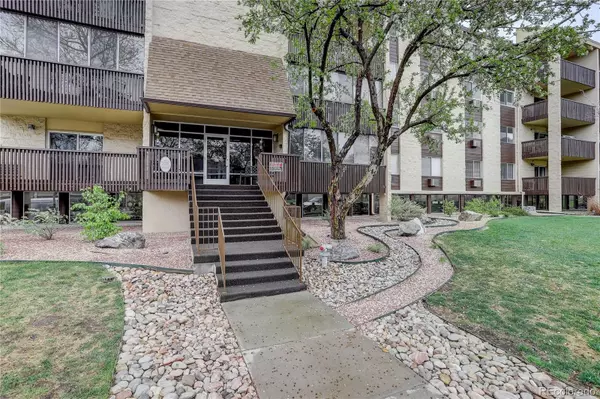For more information regarding the value of a property, please contact us for a free consultation.
Key Details
Sold Price $310,000
Property Type Condo
Sub Type Condominium
Listing Status Sold
Purchase Type For Sale
Square Footage 1,000 sqft
Price per Sqft $310
Subdivision Morningside
MLS Listing ID 4774805
Sold Date 05/31/22
Bedrooms 2
Full Baths 1
Condo Fees $357
HOA Fees $357/mo
HOA Y/N Yes
Abv Grd Liv Area 1,000
Originating Board recolorado
Year Built 1975
Annual Tax Amount $1,256
Tax Year 2021
Property Description
Fabulous 2 bedroom condo in Morningside. This unit has been completely updated and is ready for you to move right in. The thoughtful floor plan is spacious and inviting and filled with natural light. The well appointed kitchen has beautiful cabinets, stainless steel appliances and quartz countertops. It is open to the dining area and living room. The open floor plan is perfect for entertaining all your friends and family. The full bathroom is also newly renovated with marble countertops. The 2 bedrooms have plenty of room for all your needs. The bedroom closets offer tons of room for additional storage. The covered 3 season patio has endless possibilites. It could be a space for relaxing with a cup of coffee or a reading nook. The Morningside complex is amazing. With a pool, fitness center, clubhouse, owner's library, card/party room, billiard room and updated hallways it feels like an oasis in the city. The pool is surrounded by lovely landscape is is a wonderful place to relax in the summer months. Secure building entrance and updated electrical panel in the unit. Underground parking, space #19 is accessed by the elevator. Storage unit #201 is located on the same floor in the laundry room. This unit is perfect for the buyer who wants a turn key unit in the city, first time buyer, empty nester or investor. Don't miss seeing this one, it is truly spectacular. Convenientlly located to I25 and light rail, Whole Foods and King Soopers. Central location and easy access to DTC.
Location
State CO
County Denver
Zoning B-A-1
Rooms
Main Level Bedrooms 2
Interior
Interior Features Ceiling Fan(s), Kitchen Island, No Stairs, Open Floorplan, Pantry, Quartz Counters, Smoke Free
Heating Baseboard
Cooling Air Conditioning-Room
Flooring Tile, Vinyl
Fireplace N
Exterior
Exterior Feature Balcony, Elevator
Garage Spaces 1.0
Pool Indoor, Outdoor Pool
Utilities Available Electricity Available
Roof Type Composition
Total Parking Spaces 1
Garage No
Building
Lot Description Landscaped, Near Public Transit
Sewer Public Sewer
Water Public
Level or Stories One
Structure Type Block, Brick
Schools
Elementary Schools Joe Shoemaker
Middle Schools Hamilton
High Schools Thomas Jefferson
School District Denver 1
Others
Senior Community No
Ownership Individual
Acceptable Financing Cash, Conventional
Listing Terms Cash, Conventional
Special Listing Condition None
Read Less Info
Want to know what your home might be worth? Contact us for a FREE valuation!

Our team is ready to help you sell your home for the highest possible price ASAP

© 2024 METROLIST, INC., DBA RECOLORADO® – All Rights Reserved
6455 S. Yosemite St., Suite 500 Greenwood Village, CO 80111 USA
Bought with Keller Williams DTC
GET MORE INFORMATION





