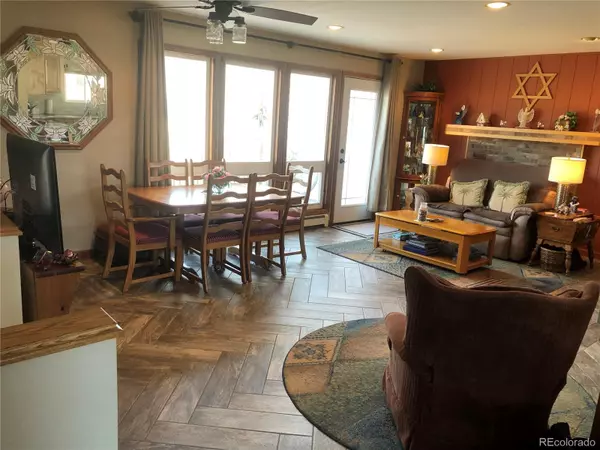For more information regarding the value of a property, please contact us for a free consultation.
Key Details
Sold Price $820,000
Property Type Multi-Family
Sub Type Duplex
Listing Status Sold
Purchase Type For Sale
Square Footage 4,483 sqft
Price per Sqft $182
MLS Listing ID 7755885
Sold Date 11/28/22
Style Mountain Contemporary
Bedrooms 5
HOA Y/N No
Abv Grd Liv Area 1,830
Originating Board recolorado
Year Built 1984
Annual Tax Amount $1,920
Tax Year 2021
Acres 0.5
Property Description
Excellent multi-family investment opportunity. Commercially zoned, taxed residential. Commercial Zoning allows many potential uses inc Bed & Breakfast. There are NO Covenants, NO HOA. Could be further developed for commercial purposes. Flexible floor plan will appeal to investors looking for a turn-key income property that may be used as rental or Bed & Breakfast - with multiple private guest suites/bedrooms, while providing owner/operators with their own private space(s). Current owners use East Wing as their personal residence - 2 bedrooms, full bath, full kitchen with open dining/living area, 700 square foot upper-level private deck, attached 2-car garage. Lower walk-out level, has separate entrance, to large main suite with dual walk-ins, large bathroom with large 2-head shower room, laundry room, family room, kitchenette with a large open sun-room sitting area. West Wing has a private entrance to 600 square foot one-bedroom guest studio at street level with, full bath, 150 square foot upper-level private deck, kitchenette off open dining/living area. Current owners utilized one-bedroom guest studio as a successful Airbnb for a portion of 2021, averaging $2,000/month. Lower-level walk-out of West Wing has multiple private entrances to 750 square foot one-bedroom, full bathroom, with sun room, open living-dining-kitchen area, laundry room, private patio, small yard with garden. Ample parking. Across the road is CR 120 bike path which goes up to Poncha Springs and down to Arkansas River Boat Launch, one block west of historic downtown Salida. Extensive updates, including new flooring, paint, trim, interior & exterior doors, throughout. Also a dozen new window, two updated private decks, and three new patios - a brick paver patio & two cement patios. On a well and connected to public sewer system. Multiple hearing systems. 8x8 shed and 8x14 shed or enclosed chicken coop. This is a fantastic, one of a kind multi-generational residence and/or investment property!
Location
State CO
County Chaffee
Zoning Residential/Commerical
Rooms
Basement Daylight, Exterior Entry, Finished, Full, Interior Entry, Walk-Out Access
Interior
Interior Features Ceiling Fan(s), Entrance Foyer, Granite Counters
Heating Baseboard
Cooling Other
Flooring Carpet, Linoleum, Tile, Wood
Fireplaces Number 1
Fireplaces Type Living Room
Fireplace Y
Appliance Bar Fridge, Convection Oven, Dishwasher, Disposal, Dryer, Gas Water Heater, Microwave, Oven, Refrigerator, Washer
Laundry In Basement, In Unit, Laundry Closet, Main Level, Multiple Locations
Exterior
Exterior Feature Balcony, Garden, Lighting, Private Yard, Rain Gutters
Parking Features Concrete, Driveway-Dirt
Garage Spaces 2.0
Fence Partial
Utilities Available Electricity Connected, Natural Gas Connected, Phone Connected
View Mountain(s)
Roof Type Architecural Shingle
Total Parking Spaces 10
Garage Yes
Building
Lot Description Corner Lot, Landscaped, Near Ski Area, Sloped
Foundation Slab
Sewer Public Sewer
Water Shared Well, Well
Level or Stories Two
Structure Type Stucco
Schools
Elementary Schools Longfellow
Middle Schools Salida
High Schools Salida
School District Salida R-32
Others
Senior Community No
Ownership Individual
Acceptable Financing 1031 Exchange, Cash, Conventional, FHA, USDA Loan, VA Loan
Listing Terms 1031 Exchange, Cash, Conventional, FHA, USDA Loan, VA Loan
Special Listing Condition None
Read Less Info
Want to know what your home might be worth? Contact us for a FREE valuation!

Our team is ready to help you sell your home for the highest possible price ASAP

© 2024 METROLIST, INC., DBA RECOLORADO® – All Rights Reserved
6455 S. Yosemite St., Suite 500 Greenwood Village, CO 80111 USA
Bought with Full Circle Real Estate Group
GET MORE INFORMATION





