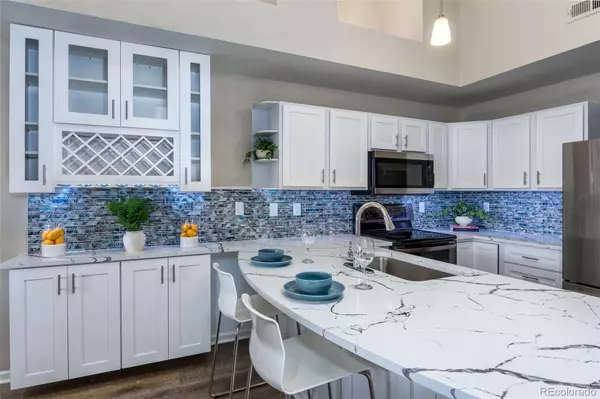For more information regarding the value of a property, please contact us for a free consultation.
Key Details
Sold Price $470,000
Property Type Condo
Sub Type Condominium
Listing Status Sold
Purchase Type For Sale
Square Footage 1,298 sqft
Price per Sqft $362
Subdivision Stepple Chase !!!
MLS Listing ID 8535308
Sold Date 05/24/22
Style Contemporary
Bedrooms 2
Full Baths 1
Three Quarter Bath 1
Condo Fees $332
HOA Fees $332/mo
HOA Y/N Yes
Abv Grd Liv Area 1,298
Originating Board recolorado
Year Built 1997
Annual Tax Amount $2,784
Tax Year 2021
Acres 0.02
Property Description
Absolutely stunning 2 Bedroom, 2 Bathroom, plus LOFT on golf course with attached garage. This beauty radiates light and has a beautiful open-floor plan with bedrooms on opposite end of each other and a Loft, Bedroom, and Porch all overlooking the Golf Course! This is one of the Largest units with a loft that could easily be a 3rd bedroom!
The lovely Kitchen has been updated with Quartz counters, Eat-in-Bar, Shaker Cabinets, and a bar with gorgeous undercounter colored lights that can be controlled with remote or an App. Newer stainless steel appliances and brand new refrigerator.
Bathrooms will not disappoint showcasing White Quartz Counters, Shaker Cabinets, and gorgeous tile accents.
Features:
- Upgraded lighting to include LED Under-counter Kitchen & Bar Lights & New Living room Recessed Lights
- Laminate Flooring
- Updated Bathrooms with Designer Tile & Quartz Counters
- Designer Kitchen with Eat-in-bar
- Quartz Counters throughout
- White Shaker Cabinets
- Newer Stainless Steel Appliances & Brand New Refrigerator
- Fireplace
- Loft overlooking Golf Course. Wow!
- 2 Bedrooms & 2 Baths
- Attached Garage
- Extra parking spot
- Community Pool
- Wi-Fi high end garage opener
- Nest
- A/C
Close to so much yet Quiet and Serene. Easy access to Downtown Littleton, major highways, Platte River Trail, Littleton Golf & Tennis Club, and just a mile to the Lightrail train station. Wow!
>>>> Views, Views, Views!<<<< So Beautiful!
Location
State CO
County Arapahoe
Rooms
Main Level Bedrooms 2
Interior
Interior Features Ceiling Fan(s), Eat-in Kitchen, Entrance Foyer, High Ceilings, In-Law Floor Plan, Kitchen Island, Quartz Counters, Smoke Free, Walk-In Closet(s), Wet Bar
Heating Forced Air
Cooling Central Air
Flooring Carpet, Laminate
Fireplaces Number 1
Fireplaces Type Gas, Living Room
Fireplace Y
Appliance Dishwasher, Disposal, Gas Water Heater, Microwave, Refrigerator, Self Cleaning Oven
Exterior
Exterior Feature Balcony
Garage Spaces 1.0
Utilities Available Cable Available, Electricity Available
View Golf Course
Roof Type Architecural Shingle
Total Parking Spaces 2
Garage Yes
Building
Lot Description On Golf Course
Foundation Slab
Sewer Public Sewer
Level or Stories One
Structure Type Vinyl Siding, Wood Siding
Schools
Elementary Schools Centennial
Middle Schools Goddard
High Schools Littleton
School District Littleton 6
Others
Senior Community No
Ownership Corporation/Trust
Acceptable Financing 1031 Exchange, Cash, Conventional, VA Loan
Listing Terms 1031 Exchange, Cash, Conventional, VA Loan
Special Listing Condition None
Pets Allowed Yes
Read Less Info
Want to know what your home might be worth? Contact us for a FREE valuation!

Our team is ready to help you sell your home for the highest possible price ASAP

© 2024 METROLIST, INC., DBA RECOLORADO® – All Rights Reserved
6455 S. Yosemite St., Suite 500 Greenwood Village, CO 80111 USA
Bought with eXp Realty, LLC
GET MORE INFORMATION





