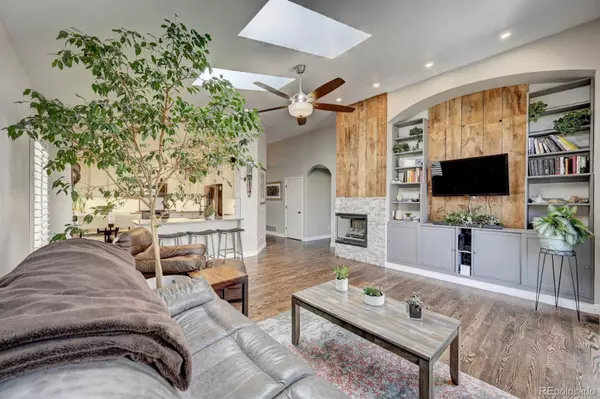For more information regarding the value of a property, please contact us for a free consultation.
Key Details
Sold Price $755,000
Property Type Single Family Home
Sub Type Single Family Residence
Listing Status Sold
Purchase Type For Sale
Square Footage 3,000 sqft
Price per Sqft $251
Subdivision Highlands Ranch
MLS Listing ID 5373744
Sold Date 05/23/22
Style Contemporary
Bedrooms 4
Full Baths 2
Condo Fees $155
HOA Fees $51/qua
HOA Y/N Yes
Abv Grd Liv Area 2,040
Originating Board recolorado
Year Built 1994
Annual Tax Amount $3,254
Tax Year 2021
Acres 0.17
Property Description
Incredible quality ranch style remodel! You will love showing this stunning home with exceptional upgrades! You will feel that you have just walked into a custom show home! On the main floor, you have a lovely living/dining room, custom kitchen with 42 inch cabinets, graphite stainless steel appliances, quartz countertops, vaulted ceilings and custom tile backsplash, and an adjoining "Wow" family room with gas log fireplace and vaulted ceilings. Also on the main floor, you have three bedrooms and two tastefully remodeled full baths! The master bath is breathtaking with a dual vanity, large soaking tub and absolutely beautiful walk in custom tiled shower. The master bedroom also has a walk in closet with great custom shelving! The basement has approximately 1000 square feet and was just completed with permits pulled! There is also an unfinished space with rough-in plumbing for a third full bathroom in the basement. From the family room, you walk out on to a large patio which is perfect for fun summer entertaining. You will love the beautiful fenced yard with an automatic sprinkler system in the front and back. Some additional features of this home include central air, new exterior paint, finished two car garage with opener, all newly finished hardwood flooring, fresh interior paint, new extended front concrete patio, radon mitigation system, two ceiling fans, designer lighting and custom tile work throughout. Located near shopping, rec centers, the Town Center, library, great restaurants and C-470 access. Seller would like to have a two month post-closing occupancy agreement after closing.
Location
State CO
County Douglas
Zoning PDU
Rooms
Basement Finished
Main Level Bedrooms 3
Interior
Interior Features Ceiling Fan(s), Eat-in Kitchen, Five Piece Bath, High Ceilings, Open Floorplan, Quartz Counters, Radon Mitigation System, Smoke Free, Vaulted Ceiling(s), Walk-In Closet(s)
Heating Forced Air
Cooling Central Air
Flooring Carpet, Tile, Wood
Fireplaces Number 1
Fireplaces Type Family Room, Gas Log
Fireplace Y
Appliance Dishwasher, Disposal, Gas Water Heater, Microwave, Oven, Range, Refrigerator, Self Cleaning Oven
Laundry Laundry Closet
Exterior
Exterior Feature Private Yard, Rain Gutters
Parking Features Concrete, Dry Walled, Insulated Garage
Garage Spaces 2.0
Fence Full
Utilities Available Cable Available, Electricity Connected, Natural Gas Connected
Roof Type Composition
Total Parking Spaces 2
Garage Yes
Building
Lot Description Sprinklers In Front, Sprinklers In Rear
Foundation Concrete Perimeter, Slab
Sewer Public Sewer
Water Public
Level or Stories One
Structure Type Frame
Schools
Elementary Schools Bear Canyon
Middle Schools Mountain Ridge
High Schools Mountain Vista
School District Douglas Re-1
Others
Senior Community No
Ownership Individual
Acceptable Financing Cash, Conventional, FHA
Listing Terms Cash, Conventional, FHA
Special Listing Condition None
Pets Allowed Cats OK, Dogs OK
Read Less Info
Want to know what your home might be worth? Contact us for a FREE valuation!

Our team is ready to help you sell your home for the highest possible price ASAP

© 2024 METROLIST, INC., DBA RECOLORADO® – All Rights Reserved
6455 S. Yosemite St., Suite 500 Greenwood Village, CO 80111 USA
Bought with Equity Colorado Real Estate
GET MORE INFORMATION





