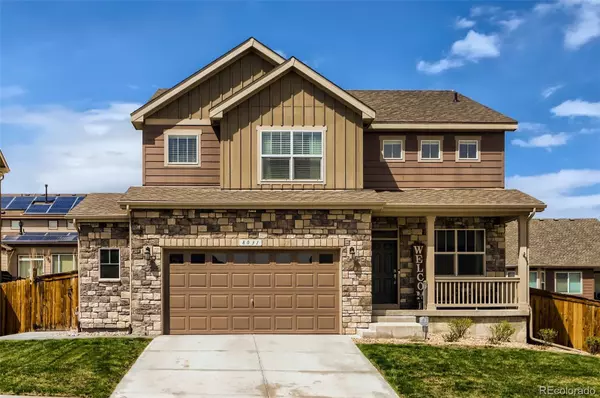For more information regarding the value of a property, please contact us for a free consultation.
Key Details
Sold Price $770,000
Property Type Single Family Home
Sub Type Single Family Residence
Listing Status Sold
Purchase Type For Sale
Square Footage 4,440 sqft
Price per Sqft $173
Subdivision Quebec Highlands
MLS Listing ID 3325743
Sold Date 06/01/22
Style Contemporary
Bedrooms 6
Full Baths 3
Half Baths 1
Three Quarter Bath 1
Condo Fees $60
HOA Fees $60/mo
HOA Y/N Yes
Abv Grd Liv Area 3,205
Originating Board recolorado
Year Built 2015
Annual Tax Amount $3,574
Tax Year 2021
Acres 0.16
Property Description
This home is large enough for everyone! Terrific Value! 6 bed, 5 bath, 4440 SQFT finished. 4 bedrooms, 3 full baths upstairs plus an office and one of two laundry rooms. On the main level is an office - private from the rest of the home - formal dining room that doubles as a craft/game room, Great Room with walls of windows and fireplace, powder bath, large kitchen with two pantries and gourmet gas stove, breakfast table space that pulls you outside to more dining options. Basement is finished with a large family room/exercise gym/media space, a bedroom suite that includes a second full size room as potential teenager or mother-in-law suite, plus 6th bedroom in total, and a custom designed hall bath. Oh, and tons of more storage and 2nd laundry in the unfinished area. Extensive backyard patio complete with a separate Gazebo for privacy and shade all summer long. Oversize garage, basement storage room and 3 storage sheds provide enough room for all your things too!
Location
State CO
County Adams
Rooms
Basement Finished, Full
Interior
Interior Features Eat-in Kitchen, Entrance Foyer, Five Piece Bath, High Ceilings, In-Law Floor Plan, Open Floorplan, Pantry, Primary Suite, Quartz Counters, Walk-In Closet(s)
Heating Forced Air
Cooling Central Air
Fireplaces Type Gas, Great Room
Fireplace N
Appliance Cooktop, Dishwasher, Double Oven, Gas Water Heater, Microwave, Refrigerator
Laundry In Unit
Exterior
Exterior Feature Private Yard
Parking Features Oversized, Storage
Garage Spaces 2.0
Fence Full
Utilities Available Electricity Available, Natural Gas Available
Roof Type Composition
Total Parking Spaces 2
Garage Yes
Building
Lot Description Master Planned
Sewer Public Sewer
Water Public
Level or Stories Two
Structure Type Frame
Schools
Elementary Schools Brantner
Middle Schools Roger Quist
High Schools Riverdale Ridge
School District School District 27-J
Others
Senior Community No
Ownership Individual
Acceptable Financing Cash, Conventional, Jumbo
Listing Terms Cash, Conventional, Jumbo
Special Listing Condition None
Read Less Info
Want to know what your home might be worth? Contact us for a FREE valuation!

Our team is ready to help you sell your home for the highest possible price ASAP

© 2024 METROLIST, INC., DBA RECOLORADO® – All Rights Reserved
6455 S. Yosemite St., Suite 500 Greenwood Village, CO 80111 USA
Bought with Theresa Bralish
GET MORE INFORMATION





