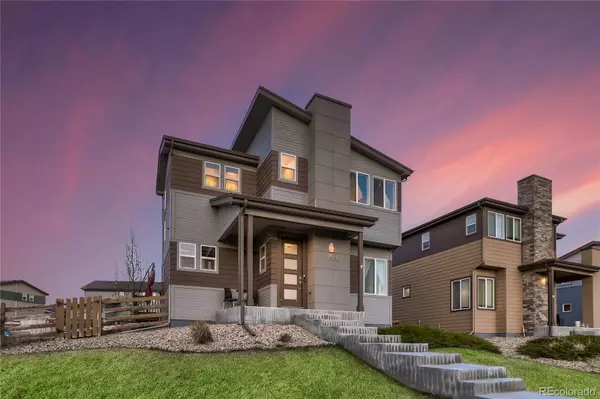For more information regarding the value of a property, please contact us for a free consultation.
Key Details
Sold Price $588,000
Property Type Single Family Home
Sub Type Single Family Residence
Listing Status Sold
Purchase Type For Sale
Square Footage 1,941 sqft
Price per Sqft $302
Subdivision Reunion
MLS Listing ID 6332318
Sold Date 06/10/22
Style Contemporary
Bedrooms 3
Full Baths 1
Half Baths 1
Three Quarter Bath 1
Condo Fees $109
HOA Fees $36/qua
HOA Y/N Yes
Abv Grd Liv Area 1,941
Originating Board recolorado
Year Built 2015
Annual Tax Amount $5,968
Tax Year 2021
Acres 0.18
Property Description
Welcome home! This beautiful and well-maintained home is a gem! The open-concept main floor has ample space for living, dining, and cooking. The living room is wired for surround sound; perfect for watching a game or movie. The kitchen offers tons of cabinet space and a large island with breakfast bar. Sliding glass doors let in lots of natural light and lead to the deck and private yard. Upstairs, the master suite offers ample space, a walk-in closet, and dual-vanity master bath with private commode and standing shower. The laundry room off the hallway makes 'chore day' easy. Front-loading washer and dryer are included. Both secondary bedrooms share an adjoining bathroom with tub/shower. The basement is ready for finishing! Lots of space to make it your own. For the tech-savvy homeowner, this home boasts Cat5E cable throughout and a built-in wireless internet router! Enjoy the beautiful Colorado sunsets from your over-sized deck. Plant a bountiful garden (planter boxes are equipped with a dedicated watering zone), host a cookout, and gather around the fire pit in your spacious, fully-fenced yard. Bonus: There is a dedicated gas line to the grill, which is included. Located at the end of the street, you are adjacent to Southlawn Park where you can swim, play, and enjoy your new community. Reunion also offers a recreation center, trails and other parks nearby. The new Southlawn Elementary school is slated to open Fall 2022, just blocks away! Minutes to DIA and I-70, but feeling a world away, come check out Reunion and take a look at this home's 3D virtual tour and floorplans: www.ReunionLiving.info
Location
State CO
County Adams
Rooms
Basement Unfinished
Interior
Interior Features Ceiling Fan(s), High Ceilings, Jack & Jill Bathroom, Kitchen Island, Open Floorplan, Primary Suite, Walk-In Closet(s), Wired for Data
Heating Forced Air, Natural Gas
Cooling Central Air
Flooring Carpet, Laminate, Tile
Fireplace N
Appliance Dishwasher, Disposal, Dryer, Microwave, Oven, Refrigerator, Washer
Exterior
Exterior Feature Gas Grill, Playground, Private Yard
Garage Spaces 2.0
Fence Full
Utilities Available Electricity Connected, Natural Gas Connected
Roof Type Composition
Total Parking Spaces 2
Garage Yes
Building
Lot Description Corner Lot, Landscaped, Sprinklers In Front, Sprinklers In Rear
Sewer Public Sewer
Water Public
Level or Stories Two
Structure Type Frame
Schools
Elementary Schools Reunion
Middle Schools Otho Stuart
High Schools Prairie View
School District School District 27-J
Others
Senior Community No
Ownership Individual
Acceptable Financing Cash, Conventional, FHA, VA Loan
Listing Terms Cash, Conventional, FHA, VA Loan
Special Listing Condition None
Read Less Info
Want to know what your home might be worth? Contact us for a FREE valuation!

Our team is ready to help you sell your home for the highest possible price ASAP

© 2024 METROLIST, INC., DBA RECOLORADO® – All Rights Reserved
6455 S. Yosemite St., Suite 500 Greenwood Village, CO 80111 USA
Bought with Opendoor Brokerage LLC
GET MORE INFORMATION





