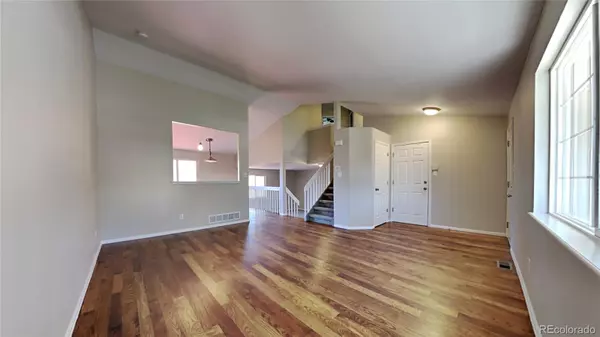For more information regarding the value of a property, please contact us for a free consultation.
Key Details
Sold Price $500,000
Property Type Single Family Home
Sub Type Single Family Residence
Listing Status Sold
Purchase Type For Sale
Square Footage 1,810 sqft
Price per Sqft $276
Subdivision Woodbridge Station
MLS Listing ID 6612318
Sold Date 08/31/22
Style A-Frame
Bedrooms 4
Full Baths 2
Condo Fees $190
HOA Fees $15/ann
HOA Y/N Yes
Abv Grd Liv Area 1,434
Originating Board recolorado
Year Built 1997
Annual Tax Amount $2,986
Tax Year 2021
Acres 0.18
Property Description
Welcome home! This great home in the wonderful neighborhood of Woodbridge Station in Thornton! The inviting main level features newly refinished wood floors and vaulted ceilings. The updated kitchen boasts a new stainless steel appliances (range, refrigerator, microwave & dishwasher) and granite countertops. Off the family room sits the 3rd bedroom and updated ¾ bath. Upstairs sit 2 generous bedrooms and full bath. The finished basement is a perfect flex space as well as a laundry room and unfinished area is ample room for all your storage needs. The spacious backyard perfect for entertaining. Ideally located just minutes from Trail Winds Rec Center, shopping, dining & The Orchards. Come see this great home today.
Location
State CO
County Adams
Rooms
Basement Finished, Full
Main Level Bedrooms 1
Interior
Interior Features Ceiling Fan(s), Eat-in Kitchen, Granite Counters, Open Floorplan, Primary Suite, Vaulted Ceiling(s), Walk-In Closet(s)
Heating Forced Air, Natural Gas
Cooling Central Air
Flooring Carpet, Wood
Fireplace Y
Appliance Dishwasher, Gas Water Heater, Microwave, Range, Refrigerator
Exterior
Exterior Feature Private Yard
Parking Features Finished
Garage Spaces 2.0
Fence Full
Roof Type Composition
Total Parking Spaces 2
Garage Yes
Building
Lot Description Sprinklers In Front, Sprinklers In Rear
Sewer Public Sewer
Water Public
Level or Stories Multi/Split
Structure Type Brick, Frame, Wood Siding
Schools
Elementary Schools Eagleview
Middle Schools Rocky Top
High Schools Horizon
School District Adams 12 5 Star Schl
Others
Senior Community No
Ownership Corporation/Trust
Acceptable Financing Cash, Conventional, FHA, VA Loan
Listing Terms Cash, Conventional, FHA, VA Loan
Special Listing Condition None
Read Less Info
Want to know what your home might be worth? Contact us for a FREE valuation!

Our team is ready to help you sell your home for the highest possible price ASAP

© 2024 METROLIST, INC., DBA RECOLORADO® – All Rights Reserved
6455 S. Yosemite St., Suite 500 Greenwood Village, CO 80111 USA
Bought with Keller Williams 1st Realty
GET MORE INFORMATION





