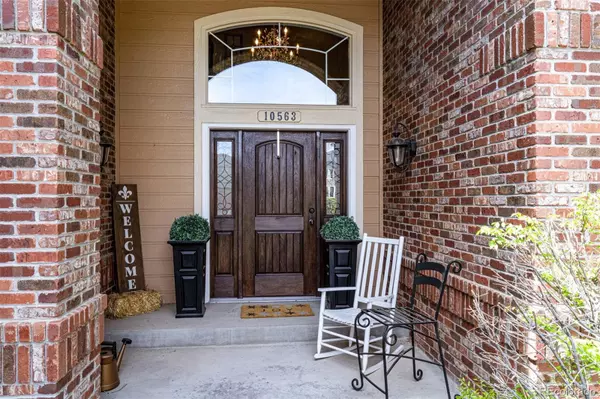For more information regarding the value of a property, please contact us for a free consultation.
Key Details
Sold Price $1,325,000
Property Type Single Family Home
Sub Type Single Family Residence
Listing Status Sold
Purchase Type For Sale
Square Footage 6,328 sqft
Price per Sqft $209
Subdivision Intravest Wildcat Ridge
MLS Listing ID 2014180
Sold Date 06/29/22
Style Contemporary
Bedrooms 5
Full Baths 2
Half Baths 1
Three Quarter Bath 2
Condo Fees $215
HOA Fees $71/qua
HOA Y/N Yes
Abv Grd Liv Area 4,223
Originating Board recolorado
Year Built 1995
Annual Tax Amount $6,332
Tax Year 2021
Acres 0.3
Property Description
Welcome Home! You must see this stunning home located in the beautiful Intravest neighborhood! It’s located in a quiet cul-de-sac and overlooks the community pool, playground, park and clubhouse from most of the home. Outside you will find large mature trees, big fenced yard, playhouse, garden area and water feature. The back patio has panel shades and heaters to enjoy the outdoors all year long. Walk through the front door and immediately see the pride of ownership. All living areas are open with vaulted ceilings, built-ins, alcoves and expansive windows to bring the outdoors in. Most rooms have full views of the mountains and downtown. The large formal living and dining room are attached with a gas fireplace in the living room. The kitchen is gigantic with an island that seats 8 people and a breakfast nook for less formal dining and a built in desk area. The family room off the kitchen has new carpet and a gas fireplace, perfect for entertainment. My favorite is the large four-season sunroom with views like no other. The mudroom/laundry room is filled with cupboards and storage to keep the kids items in check. The curved staircase walks up to a huge loft and is attached to 4 bedrooms, each with an attached bathroom. The primary suite boasts a large bedroom, cozy sitting room, fireplace, 2 walk-in closets and a bathroom with a soaking tub and shower. The lower part of the home is amazing. A huge wet-bar, seating areas, pool table, ping pong area, another game area and a gaming table nook. Don’t miss the built in Wine Cellar with refrigeration built in. The Theater Room has leveled seating and the kids will love it. See the 5th bedroom with a walk-in closet, a bathroom with a very large steam shower. The utility room has 2 furnaces and 2 humidifiers. The oversized 3-car garage houses the central vacuum system which you can use throughout the home. This is one of the largest and most beautiful homes in the neighborhood and you will enjoy it for years to come!
Location
State CO
County Douglas
Zoning PDU
Rooms
Basement Cellar, Daylight, Finished, Full, Interior Entry, Sump Pump, Walk-Out Access
Interior
Interior Features Audio/Video Controls, Breakfast Nook, Built-in Features, Ceiling Fan(s), Central Vacuum, Eat-in Kitchen, Entrance Foyer, Five Piece Bath, Granite Counters, High Ceilings, Jack & Jill Bathroom, Kitchen Island, Open Floorplan, Pantry, Primary Suite, Radon Mitigation System, Smoke Free, Sound System, Hot Tub, Utility Sink, Vaulted Ceiling(s), Walk-In Closet(s), Wet Bar
Heating Forced Air, Natural Gas
Cooling Central Air
Flooring Carpet, Laminate, Tile
Fireplaces Number 3
Fireplaces Type Family Room, Gas, Gas Log, Living Room, Primary Bedroom
Fireplace Y
Appliance Bar Fridge, Convection Oven, Cooktop, Dishwasher, Disposal, Double Oven, Dryer, Gas Water Heater, Humidifier, Microwave, Self Cleaning Oven, Sump Pump, Washer, Wine Cooler
Exterior
Exterior Feature Garden, Gas Valve, Private Yard, Rain Gutters, Spa/Hot Tub, Water Feature
Parking Features Concrete, Dry Walled, Finished, Floor Coating, Heated Garage, Insulated Garage, Oversized
Garage Spaces 3.0
Fence Partial
Utilities Available Cable Available, Electricity Connected, Internet Access (Wired), Natural Gas Connected, Phone Connected
View City, Mountain(s)
Roof Type Composition
Total Parking Spaces 3
Garage Yes
Building
Lot Description Cul-De-Sac, Landscaped, Many Trees, Sprinklers In Front, Sprinklers In Rear
Foundation Slab
Sewer Public Sewer
Water Public
Level or Stories Two
Structure Type Brick, Frame, Wood Siding
Schools
Elementary Schools Wildcat Mountain
Middle Schools Rocky Heights
High Schools Rock Canyon
School District Douglas Re-1
Others
Senior Community No
Ownership Individual
Acceptable Financing Cash, Conventional
Listing Terms Cash, Conventional
Special Listing Condition None
Pets Allowed Cats OK, Dogs OK, Yes
Read Less Info
Want to know what your home might be worth? Contact us for a FREE valuation!

Our team is ready to help you sell your home for the highest possible price ASAP

© 2024 METROLIST, INC., DBA RECOLORADO® – All Rights Reserved
6455 S. Yosemite St., Suite 500 Greenwood Village, CO 80111 USA
Bought with Your Castle Real Estate Inc
GET MORE INFORMATION





