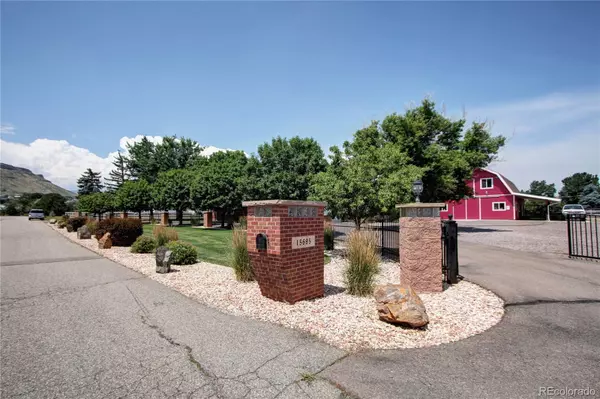For more information regarding the value of a property, please contact us for a free consultation.
Key Details
Sold Price $1,569,000
Property Type Single Family Home
Sub Type Single Family Residence
Listing Status Sold
Purchase Type For Sale
Square Footage 2,464 sqft
Price per Sqft $636
Subdivision Cottonwood Grove
MLS Listing ID 5487463
Sold Date 05/20/22
Style Mid-Century Modern
Bedrooms 3
Full Baths 1
Three Quarter Bath 1
HOA Y/N No
Abv Grd Liv Area 2,464
Originating Board recolorado
Year Built 1956
Annual Tax Amount $3,981
Tax Year 2020
Lot Size 1 Sqft
Acres 1.76
Property Description
Charming, midcentury modern all brick ranch style home on 1.76 acres. The property is zoned A2 which allows the owner to keep animals, vineyards, bee hives, orchards and also includes horse zoning. A fantastic, picture perfect red barn is located on the property that includes 2 stalls, heat, water, concrete floors, cabinetry, a huge hay loft and multiple access doors. The pasture is completely fenced allowing the horses easy access to pasture and the meticulously manicured yard is separately fenced with 2 automatic security gates allowing access to the home via the circular drive. The huge kitchen has been remodeled to include dark cherry cabinets with soft-close drawers, pull out shelves and granite counter tops. The center island provides lots of seating as well as plenty of counter space for food preparation. A gorgeous crystal chandelier highlights the formal dining area and light pours in through large windows in formal living room. Sliding doors lead to a huge patio where you can relax and enjoy mountain views to the west or watch the animals play in the large pasture. Huge gravel area for additional off street parking. Close to Downton Golden as well as shopping, restaurants, mountain sports and downtown Denver. This is truly a unique property for the buyer who wants it all! Seller will consider all offers.
Location
State CO
County Jefferson
Zoning A2
Rooms
Main Level Bedrooms 3
Interior
Interior Features Eat-in Kitchen, Granite Counters, Kitchen Island, Primary Suite, Smoke Free
Heating Baseboard, Hot Water, Natural Gas
Cooling Evaporative Cooling
Flooring Carpet, Laminate, Tile
Fireplaces Number 1
Fireplaces Type Living Room, Wood Burning
Fireplace Y
Appliance Convection Oven, Cooktop, Dishwasher, Disposal, Double Oven, Oven, Range Hood, Refrigerator, Self Cleaning Oven, Warming Drawer
Laundry In Unit
Exterior
Exterior Feature Lighting, Private Yard, Rain Gutters
Parking Features Asphalt, Circular Driveway, Heated Garage, Lighted
Garage Spaces 2.0
Fence Fenced Pasture, Full
Utilities Available Cable Available, Electricity Connected, Internet Access (Wired), Natural Gas Connected, Phone Available
View Mountain(s)
Roof Type Tar/Gravel
Total Parking Spaces 4
Garage Yes
Building
Lot Description Landscaped, Sprinklers In Front, Sprinklers In Rear, Suitable For Grazing
Foundation Slab
Sewer Septic Tank
Water Public
Level or Stories One
Structure Type Brick
Schools
Elementary Schools Fairmount
Middle Schools Drake
High Schools Arvada West
School District Jefferson County R-1
Others
Senior Community No
Ownership Corporation/Trust
Acceptable Financing Cash, Conventional
Listing Terms Cash, Conventional
Special Listing Condition None
Read Less Info
Want to know what your home might be worth? Contact us for a FREE valuation!

Our team is ready to help you sell your home for the highest possible price ASAP

© 2024 METROLIST, INC., DBA RECOLORADO® – All Rights Reserved
6455 S. Yosemite St., Suite 500 Greenwood Village, CO 80111 USA
Bought with Keller Williams Advantage Realty LLC
GET MORE INFORMATION





