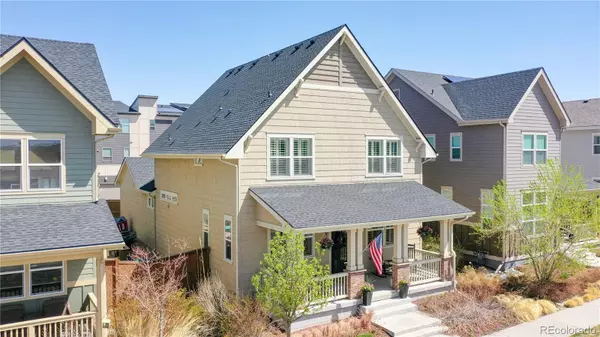For more information regarding the value of a property, please contact us for a free consultation.
Key Details
Sold Price $1,120,000
Property Type Single Family Home
Sub Type Single Family Residence
Listing Status Sold
Purchase Type For Sale
Square Footage 3,272 sqft
Price per Sqft $342
Subdivision Central Park
MLS Listing ID 9415845
Sold Date 05/23/22
Style Contemporary
Bedrooms 4
Full Baths 3
Half Baths 1
Condo Fees $43
HOA Fees $43/mo
HOA Y/N Yes
Abv Grd Liv Area 2,312
Originating Board recolorado
Year Built 2013
Annual Tax Amount $7,238
Tax Year 2021
Acres 0.1
Property Description
Urban Farmhouse with all the latest designer upgrades. The foyer welcomes you with is warm hardwood floors and tons of natural light. Open layout flows through the dining room, living room and kitchen. White cabinets have soft close and pullout shelves. Upgraded with new matte black pulls, new plumbing and light fixtures. Tall ceilings, large windows and additional transom windows bring in tons of Colorado sunshine. The plantation shutters give the main floor a privacy and coziness feel as you gather around the elegant fireplace. Enormous quartz island with undermount farmsink. Don't miss the butlers pantry with Haier undercounter Dual Drawer refrigerator. Upstairs you'll find 3 bedrooms. Full bath perfect for adjoining rooms with dual sinks. Laundry closet storage is perfectly customized. Primary suite has upgraded faucets, light fixtures, cabinet pulls and mirrors. Enjoy your spa like five piece en suite bath. Basement is finished with a huge flex space/game room, gym, etc…. Basement guest suite bedroom and bathroom. Backyard is fully fenced with concrete patio, fire pit, planter box and space for trampoline. Additional highlights; low Energy Logic HERS Score, Builder prepaid solar lease, mud room with built ins. A few doors away experience tons of fine eateries and shop to you drop in Northfield. Other neighborhood amenities include, Conservatory Green, Maverick Pool, Willow Elementary, open space and parks in every direction.
Location
State CO
County Denver
Zoning M-RX-5
Rooms
Basement Cellar, Finished, Full, Sump Pump
Interior
Interior Features Ceiling Fan(s), High Ceilings, Kitchen Island, Open Floorplan, Pantry, Quartz Counters, Smart Thermostat, Sound System, Vaulted Ceiling(s), Walk-In Closet(s)
Heating Forced Air, Natural Gas
Cooling Central Air
Flooring Carpet, Tile, Wood
Fireplaces Number 1
Fireplaces Type Family Room, Gas, Gas Log
Fireplace Y
Appliance Bar Fridge, Cooktop, Dishwasher, Disposal, Double Oven, Microwave, Range Hood, Refrigerator
Laundry In Unit, Laundry Closet
Exterior
Exterior Feature Fire Pit, Gas Valve, Private Yard
Parking Features Concrete
Garage Spaces 2.0
Fence Full
Pool Outdoor Pool
Utilities Available Cable Available, Electricity Connected, Internet Access (Wired), Natural Gas Connected
View Mountain(s)
Roof Type Composition
Total Parking Spaces 2
Garage Yes
Building
Lot Description Level, Sprinklers In Front, Sprinklers In Rear
Foundation Concrete Perimeter
Sewer Public Sewer
Water Public
Level or Stories Two
Structure Type Frame, Other
Schools
Elementary Schools High Tech
Middle Schools Denver Green
High Schools Northfield
School District Denver 1
Others
Senior Community No
Ownership Individual
Acceptable Financing Cash, Conventional
Listing Terms Cash, Conventional
Special Listing Condition None
Read Less Info
Want to know what your home might be worth? Contact us for a FREE valuation!

Our team is ready to help you sell your home for the highest possible price ASAP

© 2025 METROLIST, INC., DBA RECOLORADO® – All Rights Reserved
6455 S. Yosemite St., Suite 500 Greenwood Village, CO 80111 USA
Bought with Compass - Denver




