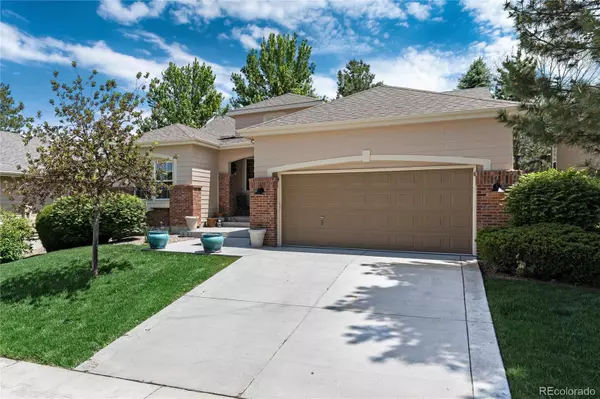For more information regarding the value of a property, please contact us for a free consultation.
Key Details
Sold Price $765,000
Property Type Single Family Home
Sub Type Single Family Residence
Listing Status Sold
Purchase Type For Sale
Square Footage 3,220 sqft
Price per Sqft $237
Subdivision Castle Pines North
MLS Listing ID 2455388
Sold Date 06/29/22
Bedrooms 4
Full Baths 2
Three Quarter Bath 1
Condo Fees $262
HOA Fees $262/mo
HOA Y/N Yes
Abv Grd Liv Area 1,838
Originating Board recolorado
Year Built 2000
Annual Tax Amount $3,593
Tax Year 2021
Acres 0.14
Property Description
LUXURY, LUXURY!!! "ONE BLOCK TO RIDGE GOLF COUSE" This is the home for great entertaining. Absolutely stunning remodeled ranch w/vaulted and high ceilings. Brand new hardwood floors on the entire main floor except bedrooms, bathrooms and laundry. Brand new cream shaker kitchen cabinets with gorgeous white quartz countertops and gray veining, elegant backsplash, bronze fixtures. Stainless appliances, huge kitchen island with seating, formal dining room, gas log fireplace with fabulous designer tile,. House is very light and bright. Beautiful view from the front of the house as you enter all the way to the back. New carpet in the bedrooms and family room in basement, new interior paint. Fabulous back deck with brand new L Shaped sectional n coffee table and electric awning. . Brand new black modern railing for that modern rustic feel with farmhouse lighting. New ceiling fans. Located in heavily sought out for Bristol Cone Village patio homes. Remodeled bathrooms with designer tile and bronze fixtures. Brand new shower enclosures in the master bathroom and basement bathroom. Remodeled laundry room on main floor. Additional washer/dryer set up in basement as well. Lots of restaurants and coffee shops nearby. HOA takes care of lawn mowing and snow removal. Take a nap on this Serene back patio. All new exterior paint job. 5 YEAR ROOF CERT. HOME WARRANTY. OVER $60,000 IN UPGRADES!!! Basement has bar set up complete w/brand new bar, seating, bar fridge and rustic electric fireplace.
Location
State CO
County Douglas
Rooms
Basement Crawl Space, Finished, Partial
Main Level Bedrooms 2
Interior
Interior Features Ceiling Fan(s), Entrance Foyer, Five Piece Bath, High Ceilings, Kitchen Island, Open Floorplan, Pantry, Quartz Counters, Vaulted Ceiling(s), Walk-In Closet(s)
Heating Forced Air, Natural Gas
Cooling Central Air
Flooring Carpet, Tile, Wood
Fireplaces Number 2
Fireplaces Type Electric, Family Room, Gas Log, Living Room
Fireplace Y
Appliance Bar Fridge, Cooktop, Dishwasher, Disposal, Gas Water Heater, Microwave, Oven, Range, Range Hood, Refrigerator, Self Cleaning Oven, Sump Pump
Exterior
Parking Features Concrete
Garage Spaces 2.0
Roof Type Composition
Total Parking Spaces 2
Garage Yes
Building
Lot Description Sprinklers In Front, Sprinklers In Rear
Foundation Structural
Sewer Public Sewer
Water Public
Level or Stories One
Structure Type Brick, Frame
Schools
Elementary Schools Timber Trail
Middle Schools Rocky Heights
High Schools Rock Canyon
School District Douglas Re-1
Others
Senior Community No
Ownership Agent Owner
Acceptable Financing Cash, Conventional, FHA, VA Loan
Listing Terms Cash, Conventional, FHA, VA Loan
Special Listing Condition None
Read Less Info
Want to know what your home might be worth? Contact us for a FREE valuation!

Our team is ready to help you sell your home for the highest possible price ASAP

© 2025 METROLIST, INC., DBA RECOLORADO® – All Rights Reserved
6455 S. Yosemite St., Suite 500 Greenwood Village, CO 80111 USA
Bought with VICTORY ESTATES




